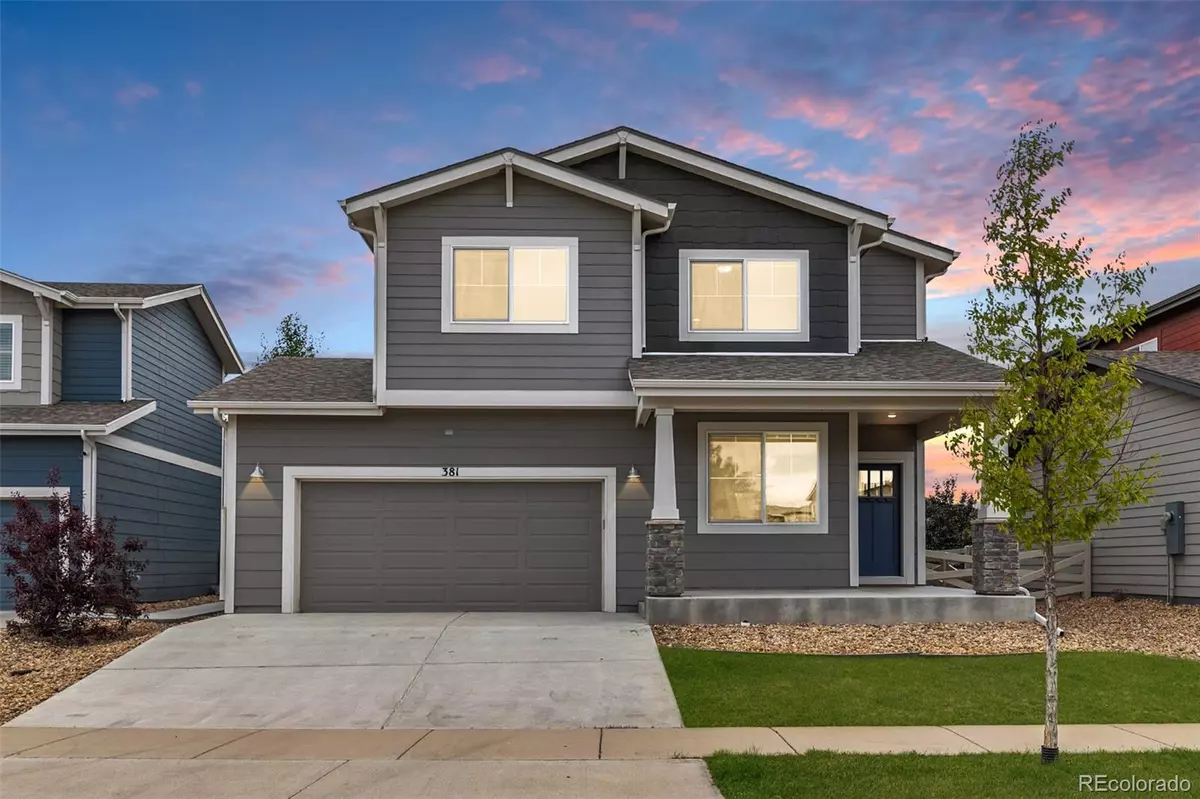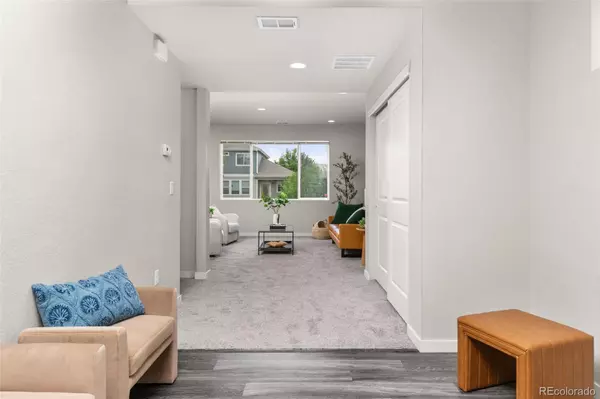$540,000
$540,000
For more information regarding the value of a property, please contact us for a free consultation.
4 Beds
3 Baths
2,361 SqFt
SOLD DATE : 07/11/2024
Key Details
Sold Price $540,000
Property Type Single Family Home
Sub Type Single Family Residence
Listing Status Sold
Purchase Type For Sale
Square Footage 2,361 sqft
Price per Sqft $228
Subdivision Timbervine
MLS Listing ID 6508266
Sold Date 07/11/24
Style Contemporary
Bedrooms 4
Full Baths 1
Half Baths 1
Three Quarter Bath 1
Condo Fees $55
HOA Fees $55/mo
HOA Y/N Yes
Abv Grd Liv Area 2,361
Originating Board recolorado
Year Built 2016
Annual Tax Amount $2,907
Tax Year 2022
Lot Size 4,791 Sqft
Acres 0.11
Property Description
Welcome to this stunning 4-bedroom, 3-bath home in the desirable TimberVine community, featuring the largest floor plan available. Step inside to find brand new carpet and an open main floor concept that seamlessly blends style and functionality. The spacious kitchen is a chef's dream, boasting granite countertops, stainless steel appliances, a center island, and a walk-in pantry, providing ample space for meal prep and storage.
The main floor also includes a dedicated study, perfect for a home office or quiet reading nook. Upstairs, you'll find four generously sized bedrooms, offering plenty of space for family and guests.
Outside, enjoy the great outdoor space with a beautiful patio, ideal for entertaining or relaxing in your private oasis. This home combines modern amenities with a thoughtful layout, making it perfect for comfortable living and entertaining.
Don't miss your chance to own this exceptional property in TimberVine. Schedule your showing today and experience all this home has to offer!
A home inspection was completed prior to listing. If you would like a copy or have questions regarding that please feel free to reach out to Michael Janzer at 719-650-6107.
Location
State CO
County Larimer
Zoning Res
Rooms
Basement Crawl Space
Interior
Interior Features Eat-in Kitchen, Granite Counters, Kitchen Island, Open Floorplan, Pantry, Smart Thermostat, Walk-In Closet(s)
Heating Forced Air
Cooling Central Air
Flooring Carpet, Vinyl
Fireplace N
Appliance Dishwasher, Dryer, Microwave, Oven, Refrigerator, Washer
Exterior
Garage Spaces 2.0
Fence Partial
Utilities Available Electricity Connected, Natural Gas Available, Natural Gas Connected
Roof Type Composition
Total Parking Spaces 2
Garage Yes
Building
Lot Description Level
Sewer Public Sewer
Water Public
Level or Stories Two
Structure Type Frame,Stone
Schools
Elementary Schools Laurel
Middle Schools Lincoln
High Schools Fort Collins
School District Poudre R-1
Others
Senior Community No
Ownership Individual
Acceptable Financing Cash, Conventional, FHA, VA Loan
Listing Terms Cash, Conventional, FHA, VA Loan
Special Listing Condition None
Read Less Info
Want to know what your home might be worth? Contact us for a FREE valuation!

Our team is ready to help you sell your home for the highest possible price ASAP

© 2024 METROLIST, INC., DBA RECOLORADO® – All Rights Reserved
6455 S. Yosemite St., Suite 500 Greenwood Village, CO 80111 USA
Bought with RE/MAX Professionals






