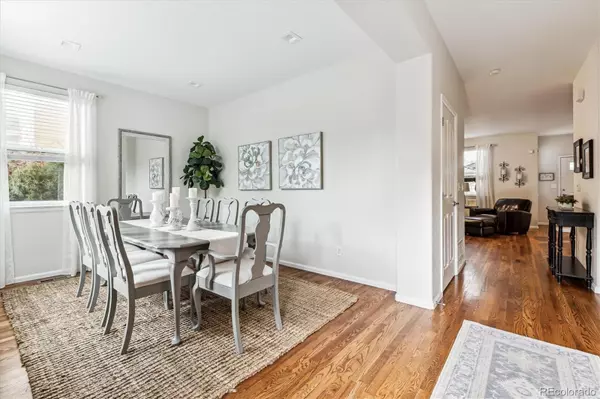$950,000
$975,000
2.6%For more information regarding the value of a property, please contact us for a free consultation.
5 Beds
4 Baths
3,272 SqFt
SOLD DATE : 07/19/2024
Key Details
Sold Price $950,000
Property Type Single Family Home
Sub Type Single Family Residence
Listing Status Sold
Purchase Type For Sale
Square Footage 3,272 sqft
Price per Sqft $290
Subdivision Central Park
MLS Listing ID 1965934
Sold Date 07/19/24
Bedrooms 5
Full Baths 2
Half Baths 1
Three Quarter Bath 1
Condo Fees $48
HOA Fees $48/mo
HOA Y/N Yes
Abv Grd Liv Area 2,244
Originating Board recolorado
Year Built 2002
Annual Tax Amount $7,917
Tax Year 2023
Lot Size 3,484 Sqft
Acres 0.08
Property Description
Welcome home to 2662 Valentia St, situated on an idyllic tree-lined street within steps of everything Central Park has to offer! Contemporary living in a beautifully updated, move in ready home! Great curb appeal greets you from the street while beautiful hardwood floors, high ceilings, and tons of natural light unfold to an open floor plan upon entry. The spacious great room features tons of windows and a beautiful gas fireplace. The well-appointed kitchen is a true show-stopper, boasting an oversized center island, white cabinetry, upgraded tile backsplash, and a stainless steel appliance package. Step outside to your backyard oasis. The large stamped concrete patio is built for entertaining and offers a gas line for your grill along with multiple sitting areas covered with (included) gazebo with curtains, lights and misters for those warm summer days. Enjoy looking out over the mature trees, professional landscape, and a low maintenance turf lawn. RARE 4 bedrooms upstairs! Retreat to your upstairs primary suite. The spacious primary quarters features a large walk-in closet and ensuite 5-piece bath. Three secondary bedrooms and a full bath round out the upper floor. Newer interior paint throughout, updated light fixtures and brand new carpet! Additional living and entertaining spaces are available in the recently finished basement including a den, home gym space, bedroom, bathroom, large laundry and additional storage spaces! Prime Central Park location within 2 blocks to Aviator pool, ½ block to Central Park greenbelt, 10 min walk to Westerly Creek Elementary School, Stanley Marketplace, 29th St shops and concert area. This home truly feels like a model home! Do not hesitate to book your showing – it won’t last long!
Location
State CO
County Denver
Zoning R-MU-20
Rooms
Basement Finished, Full
Interior
Interior Features Breakfast Nook, Ceiling Fan(s), Eat-in Kitchen, Five Piece Bath, Granite Counters, Kitchen Island, Open Floorplan, Pantry, Primary Suite, Radon Mitigation System, Smart Thermostat, Smoke Free, Walk-In Closet(s)
Heating Forced Air, Natural Gas
Cooling Central Air
Flooring Carpet, Tile, Vinyl, Wood
Fireplaces Number 1
Fireplaces Type Family Room, Gas
Fireplace Y
Appliance Cooktop, Dishwasher, Disposal, Double Oven, Dryer, Microwave, Range, Refrigerator, Sump Pump, Washer
Laundry In Unit
Exterior
Exterior Feature Garden, Private Yard
Garage Spaces 2.0
Fence Full
Roof Type Composition
Total Parking Spaces 2
Garage No
Building
Lot Description Landscaped, Level, Many Trees, Master Planned, Sprinklers In Front, Sprinklers In Rear
Foundation Slab
Sewer Public Sewer
Water Public
Level or Stories Two
Structure Type Brick,Frame
Schools
Elementary Schools Westerly Creek
Middle Schools Mcauliffe Manual
High Schools Northfield
School District Denver 1
Others
Senior Community No
Ownership Individual
Acceptable Financing Cash, Conventional, FHA, Jumbo, VA Loan
Listing Terms Cash, Conventional, FHA, Jumbo, VA Loan
Special Listing Condition None
Read Less Info
Want to know what your home might be worth? Contact us for a FREE valuation!

Our team is ready to help you sell your home for the highest possible price ASAP

© 2024 METROLIST, INC., DBA RECOLORADO® – All Rights Reserved
6455 S. Yosemite St., Suite 500 Greenwood Village, CO 80111 USA
Bought with Coldwell Banker Global Luxury Denver






