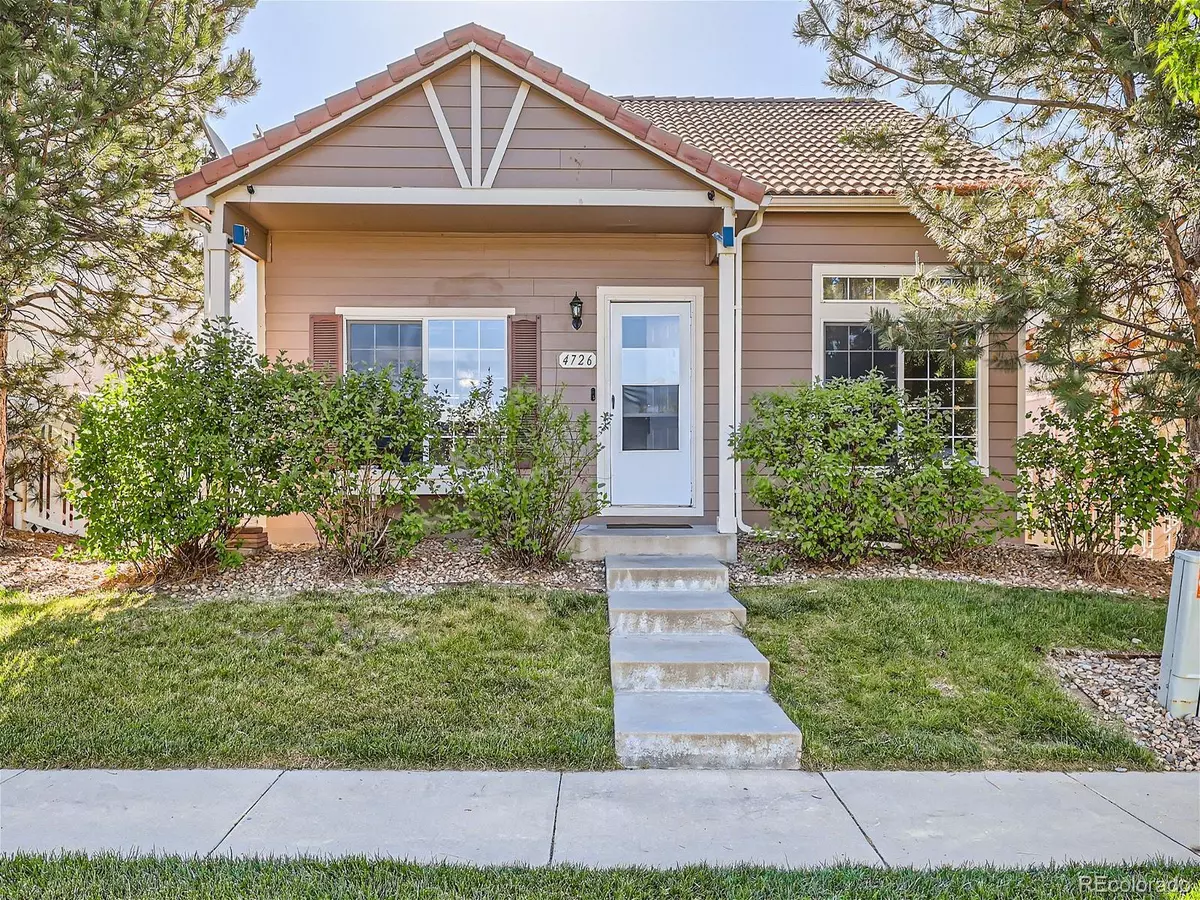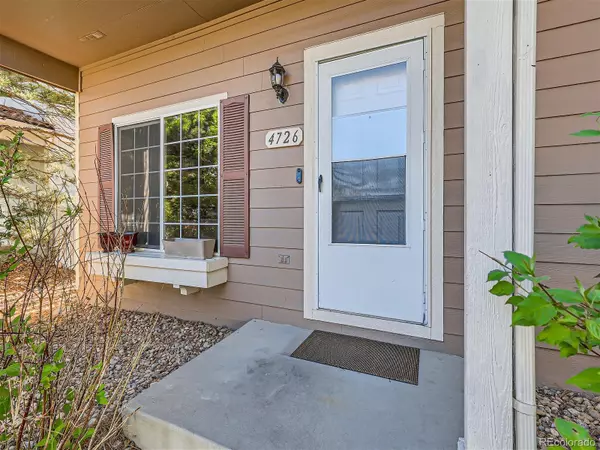$420,000
$425,000
1.2%For more information regarding the value of a property, please contact us for a free consultation.
3 Beds
2 Baths
1,134 SqFt
SOLD DATE : 07/22/2024
Key Details
Sold Price $420,000
Property Type Single Family Home
Sub Type Single Family Residence
Listing Status Sold
Purchase Type For Sale
Square Footage 1,134 sqft
Price per Sqft $370
Subdivision Green Valley Ranch
MLS Listing ID 3157182
Sold Date 07/22/24
Style Bungalow
Bedrooms 3
Three Quarter Bath 2
Condo Fees $152
HOA Fees $152/mo
HOA Y/N Yes
Originating Board recolorado
Year Built 2000
Annual Tax Amount $2,337
Tax Year 2023
Lot Size 3,049 Sqft
Acres 0.07
Property Description
Welcome to 4726 Odessa Street, a three bedroom, two bath home in Green Valley Ranch. As you walk into the home you will find a large family room with a vaulted ceiling and a ceiling fan. The Kitchen was remodeled two years ago with Granite Countertops, new cabinets, tile floor and stone fascia on the coffee bar and a Dining room with ceiling fan and tile floors. Both the first floor and second floor bathrooms have been updated with 3/4 shower and wall-to-wall tiled floors and walls. There are three bedrooms, all with Ceiling fans, and the Primary upstairs bedroom has a large walk-in closet. The Laundry Room leads out to the oversized one car garage. Please note that the garage has been used as a room and has a wall in place. Prior to close, Sellers will remove the wall and install a new Garage Opening unit to ensure full functionality of the garage door. The home also has a large patio for you to relax in.
Location
State CO
County Denver
Zoning R-2
Rooms
Main Level Bedrooms 1
Interior
Interior Features Ceiling Fan(s), Granite Counters, Pantry, Smoke Free, Vaulted Ceiling(s), Walk-In Closet(s)
Heating Forced Air
Cooling Central Air
Flooring Carpet, Tile
Fireplace N
Appliance Dishwasher, Disposal, Self Cleaning Oven
Exterior
Exterior Feature Rain Gutters
Garage Concrete, Oversized
Garage Spaces 1.0
Fence Partial
Utilities Available Cable Available, Electricity Connected, Natural Gas Connected
Roof Type Concrete
Parking Type Concrete, Oversized
Total Parking Spaces 2
Garage Yes
Building
Lot Description Level
Story Two
Foundation Slab
Sewer Public Sewer
Water Public
Level or Stories Two
Structure Type Frame,Wood Siding
Schools
Elementary Schools Green Valley
Middle Schools Omar D. Blair Charter School
High Schools Dr. Martin Luther King
School District Denver 1
Others
Senior Community No
Ownership Individual
Acceptable Financing 1031 Exchange, Cash, Conventional, FHA, VA Loan
Listing Terms 1031 Exchange, Cash, Conventional, FHA, VA Loan
Special Listing Condition None
Pets Description Cats OK, Dogs OK, Number Limit
Read Less Info
Want to know what your home might be worth? Contact us for a FREE valuation!

Our team is ready to help you sell your home for the highest possible price ASAP

© 2024 METROLIST, INC., DBA RECOLORADO® – All Rights Reserved
6455 S. Yosemite St., Suite 500 Greenwood Village, CO 80111 USA
Bought with Keller Williams Realty Downtown LLC






