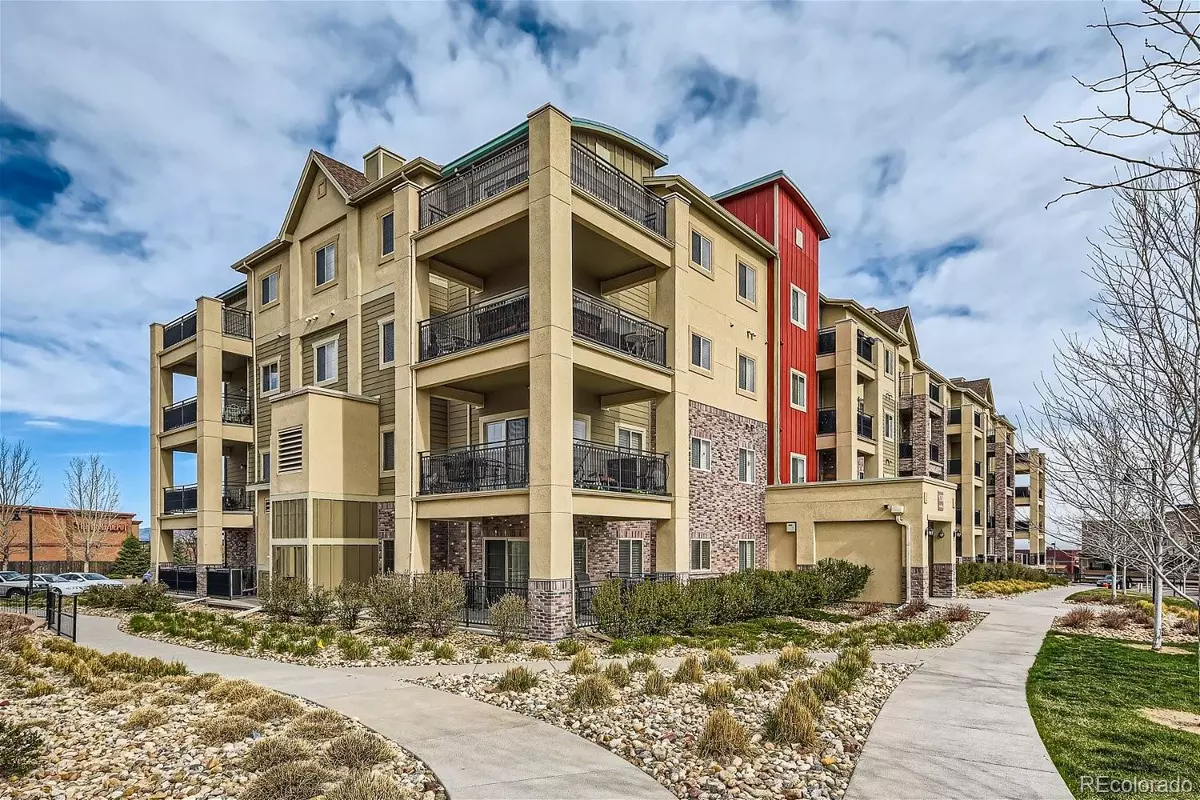$440,000
$449,900
2.2%For more information regarding the value of a property, please contact us for a free consultation.
2 Beds
2 Baths
1,030 SqFt
SOLD DATE : 07/23/2024
Key Details
Sold Price $440,000
Property Type Condo
Sub Type Condominium
Listing Status Sold
Purchase Type For Sale
Square Footage 1,030 sqft
Price per Sqft $427
Subdivision Clocktower At Highlands Ranch Town Center
MLS Listing ID 6608041
Sold Date 07/23/24
Style Contemporary
Bedrooms 2
Full Baths 1
Three Quarter Bath 1
Condo Fees $481
HOA Fees $481/mo
HOA Y/N Yes
Originating Board recolorado
Year Built 2016
Annual Tax Amount $2,432
Tax Year 2023
Property Description
WOW! Mountain and City views from your private, top floor corner unit. Penthouse feel. 270 degree views. Only used for part time residency - great condition. Walk to Town Center and enjoy restaurants and shops. No Uber needed here. Lock and leave. New luxury vinyl wood-look flooring, carpet, paint, as well as base boards.
Secured entrance building, with elevator, easy to get to the 4th floor end unit. Welcoming foyer with coat closet. Great room is light and bright with fantastic views. Lots of windows. Gas log fireplace and lighted ceiling fan. Sliding door to the deck to enjoy the mountains and town lights. Large kitchen and eating nook. Stainless steel appliances, including refrigerator, double oven, dishwasher, and microwave. Granite countertops and decorative back splash. Pendulum lighting. Primary Bedroom with walk-in closet, and brand new ensuite spa bathroom with granite countertops, tile flooring, luxurious shower surround and floor. Second bedroom is spacious for your guests and has a lighted ceiling fan. Great hall bathroom with granite countertops and tile flooring. In unit stackable washer and dryer. Parking spot (P37) /storage cage (S37) ideally located with elevator, garage entrance. Just a few steps off the elevator to unit on fourth floor.
Highlands Ranch is a Master Planned Community, w/ more than 70 miles in trails and 2,644 acres of open space area. It also has 26 parks and four dog parks, along with multiple recreation centers. Easy access to medical centers, shopping, dining and is close in proximity to C470/I25/I70, the mountains, ski resorts and Colorado Springs.
Location
State CO
County Douglas
Rooms
Main Level Bedrooms 2
Interior
Interior Features Eat-in Kitchen, Elevator, Granite Counters, No Stairs, Open Floorplan, Smoke Free, Walk-In Closet(s), Wired for Data
Heating Forced Air
Cooling Central Air
Flooring Carpet, Laminate, Tile
Fireplaces Number 1
Fireplaces Type Gas Log, Great Room
Fireplace Y
Appliance Dishwasher, Disposal, Double Oven, Dryer, Gas Water Heater, Microwave, Range, Refrigerator, Washer
Exterior
Exterior Feature Balcony
Garage Spaces 1.0
Utilities Available Cable Available, Electricity Connected, Natural Gas Connected
View City, Mountain(s)
Roof Type Composition
Total Parking Spaces 2
Garage No
Building
Story Three Or More
Sewer Public Sewer
Water Public
Level or Stories Three Or More
Structure Type Frame
Schools
Elementary Schools Eldorado
Middle Schools Ranch View
High Schools Thunderridge
School District Douglas Re-1
Others
Senior Community No
Ownership Corporation/Trust
Acceptable Financing Cash, Conventional, FHA, VA Loan
Listing Terms Cash, Conventional, FHA, VA Loan
Special Listing Condition None
Read Less Info
Want to know what your home might be worth? Contact us for a FREE valuation!

Our team is ready to help you sell your home for the highest possible price ASAP

© 2024 METROLIST, INC., DBA RECOLORADO® – All Rights Reserved
6455 S. Yosemite St., Suite 500 Greenwood Village, CO 80111 USA
Bought with Resident Realty South Metro






