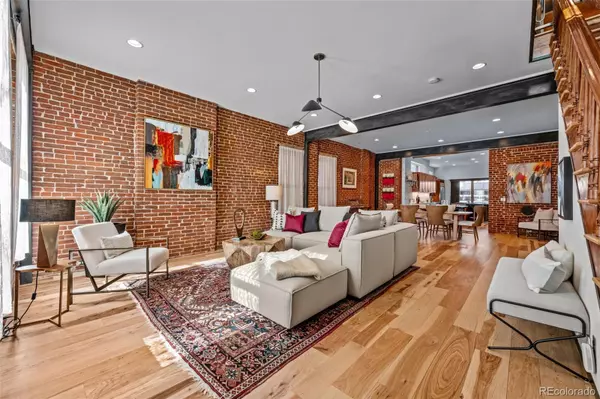$1,500,000
$1,500,000
For more information regarding the value of a property, please contact us for a free consultation.
3 Beds
5 Baths
4,000 SqFt
SOLD DATE : 07/24/2024
Key Details
Sold Price $1,500,000
Property Type Single Family Home
Sub Type Single Family Residence
Listing Status Sold
Purchase Type For Sale
Square Footage 4,000 sqft
Price per Sqft $375
Subdivision Curtis Park
MLS Listing ID 9134902
Sold Date 07/24/24
Style Urban Contemporary
Bedrooms 3
Full Baths 3
Half Baths 2
HOA Y/N No
Originating Board recolorado
Year Built 1886
Annual Tax Amount $5,502
Tax Year 2022
Lot Size 3,049 Sqft
Acres 0.07
Property Description
This stunning, industrial style home brings N.Y. loft living to Historic Curtis Park. This half duplex with no HOA has an 1886 exterior with a new, hip, interior of exposed brick, steel beams and concrete. In 2012 it was totally renovated and engineered so that no interior support walls are needed. Open spaces on each level with hickory floors and high ceilings provide a dramatic setting for an art collection or to entertain or work from home. The gourmet kitchen with Cherry cabinetry, granite and quartz counters, high end appliances including a Wolf range, Sub-Zero refrigerator, and wine fridge is a cook's dream. It opens to the private backyard that is perfect for outdoor dining. The garage has openings on both the alley, for parking, and into the yard, to further expand entertaining space. The second level features a home office, two full baths, two bedrooms, and laundry. On the third level, there is a primary retreat with a luxurious five-piece ensuite with an oversized shower, free-standing tub, and walk-in closet. There is also a cozy family room on media area on this level. There are breathtaking, 360 degree views of the city and/or the Rocky Mountains from 3 balconies. The fourth level is a full rooftop deck with water and gas hook-ups and roof support making it the ideal place for a hot tub with the best views in town. The basement is a great home gym+storage. Too many steps? Add an elevator-a recent bid is available in supplements. This property is historically designated which allows owners to receive approved tax credits and ensures that the character and scale of the neighborhood will be preserved. Curtis Park is a vibrant neighborhood with a strong community that is invested in its historical preservation. Shops, coffee, restaurants, and retail + the community park and pool are all a short walk away. There is easy access to Downtown, Coors Field, Rino, highways, and public transportation. To learn more about Curtis Park visit: https://curtispark.org/
Location
State CO
County Denver
Zoning U-RH-2.5
Rooms
Basement Finished, Interior Entry, Partial
Interior
Interior Features Eat-in Kitchen, Five Piece Bath, Granite Counters, High Ceilings, High Speed Internet, Kitchen Island, Open Floorplan, Pantry, Primary Suite, Quartz Counters, Smart Thermostat, Sound System, Walk-In Closet(s)
Heating Forced Air, Natural Gas
Cooling Central Air
Flooring Wood
Fireplace N
Appliance Convection Oven, Dishwasher, Disposal, Dryer, Microwave, Oven, Range, Range Hood, Refrigerator, Tankless Water Heater, Washer, Wine Cooler
Exterior
Exterior Feature Balcony, Gas Valve, Lighting, Private Yard, Rain Gutters
Garage 220 Volts, Exterior Access Door, Lighted
Garage Spaces 2.0
Fence Partial
Utilities Available Cable Available, Electricity Connected, Internet Access (Wired), Natural Gas Connected, Phone Available
View City, Mountain(s)
Roof Type Membrane
Parking Type 220 Volts, Exterior Access Door, Lighted
Total Parking Spaces 2
Garage No
Building
Lot Description Historical District, Landscaped, Level, Near Public Transit, Sprinklers In Front, Sprinklers In Rear
Story Three Or More
Foundation Concrete Perimeter
Sewer Public Sewer
Water Public
Level or Stories Three Or More
Structure Type Brick
Schools
Elementary Schools University Preparatory School
Middle Schools Whittier E-8
High Schools East
School District Denver 1
Others
Senior Community No
Ownership Individual
Acceptable Financing Cash, Conventional, VA Loan
Listing Terms Cash, Conventional, VA Loan
Special Listing Condition None
Read Less Info
Want to know what your home might be worth? Contact us for a FREE valuation!

Our team is ready to help you sell your home for the highest possible price ASAP

© 2024 METROLIST, INC., DBA RECOLORADO® – All Rights Reserved
6455 S. Yosemite St., Suite 500 Greenwood Village, CO 80111 USA
Bought with RE/MAX of Cherry Creek






