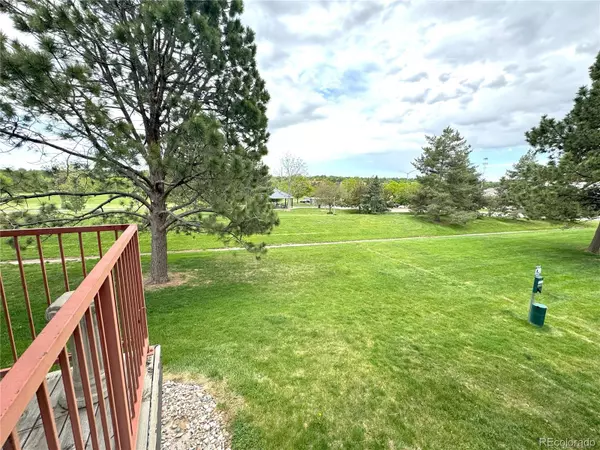$225,000
$218,000
3.2%For more information regarding the value of a property, please contact us for a free consultation.
2 Beds
2 Baths
952 SqFt
SOLD DATE : 07/24/2024
Key Details
Sold Price $225,000
Property Type Condo
Sub Type Condominium
Listing Status Sold
Purchase Type For Sale
Square Footage 952 sqft
Price per Sqft $236
Subdivision Whispering Pines
MLS Listing ID 5764222
Sold Date 07/24/24
Style Urban Contemporary
Bedrooms 2
Full Baths 1
Half Baths 1
Condo Fees $415
HOA Fees $415/mo
HOA Y/N Yes
Abv Grd Liv Area 952
Originating Board recolorado
Year Built 1973
Annual Tax Amount $834
Tax Year 2023
Property Description
End unit privacy with views of Rosamond Park just a few steps away! This light and bright condo has large windows and is updated throughout. Stainless steel appliances, new luxury vinyl tile flooring, updated bathrooms, and modern light fixtures. Open living room with walkout to the private balcony overlooking the green space and park. Minutes from I-25 and light rail station for easy commutes. Primary bedroom with large window for loads of natural light plus connecting ensuite with tile flooring . Additional bedroom, also with a large window, makes a perfect office space as well! Powder room for guests connects to the bath for convenience. In addition, the dining area flows easily from the kitchen and has and accented mirror wall that enhances the space, making the room feel even larger and brighter! Laundry facilities in building, storage locker, covered carport, plus HOA amenities that includes a fitness center, clubhouse, tennis courts, and a pool to lounge by and soak up the summer sunshine! Don't miss this great opportunity to own a centrally located space close to dining, shopping, and transportation with park views!
Location
State CO
County Denver
Zoning R-2-A
Rooms
Main Level Bedrooms 2
Interior
Heating Hot Water
Cooling Central Air
Flooring Tile, Vinyl
Fireplace N
Appliance Cooktop, Dishwasher, Disposal, Microwave, Oven, Range Hood, Refrigerator
Exterior
Exterior Feature Balcony
Parking Features Asphalt, Storage
Fence None
Pool Private
Utilities Available Cable Available, Electricity Connected
Roof Type Unknown
Total Parking Spaces 1
Garage No
Building
Lot Description Greenbelt
Foundation Slab
Sewer Public Sewer
Water Public
Level or Stories One
Structure Type Frame,Stucco
Schools
Elementary Schools Samuels
Middle Schools Hamilton
High Schools Thomas Jefferson
School District Denver 1
Others
Senior Community No
Ownership Individual
Acceptable Financing Cash, Conventional, VA Loan
Listing Terms Cash, Conventional, VA Loan
Special Listing Condition None
Pets Allowed No
Read Less Info
Want to know what your home might be worth? Contact us for a FREE valuation!

Our team is ready to help you sell your home for the highest possible price ASAP

© 2024 METROLIST, INC., DBA RECOLORADO® – All Rights Reserved
6455 S. Yosemite St., Suite 500 Greenwood Village, CO 80111 USA
Bought with eXp Realty, LLC






