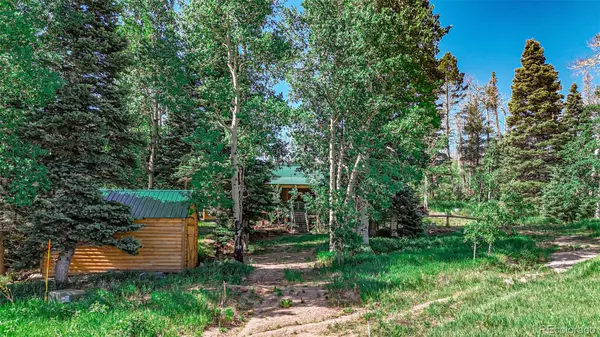$575,000
$595,000
3.4%For more information regarding the value of a property, please contact us for a free consultation.
4 Beds
2 Baths
2,214 SqFt
SOLD DATE : 07/29/2024
Key Details
Sold Price $575,000
Property Type Single Family Home
Sub Type Single Family Residence
Listing Status Sold
Purchase Type For Sale
Square Footage 2,214 sqft
Price per Sqft $259
Subdivision Paradise Acres
MLS Listing ID 4417247
Sold Date 07/29/24
Bedrooms 4
Full Baths 1
Three Quarter Bath 1
Condo Fees $1,290
HOA Fees $107/ann
HOA Y/N Yes
Abv Grd Liv Area 2,214
Originating Board recolorado
Year Built 1983
Annual Tax Amount $1,725
Tax Year 2023
Lot Size 4.010 Acres
Acres 4.01
Property Description
Creek-side Hideaway . . . This 2,200+ square foot furnished Amish handcrafted gem is nestled amongst mature aspens and pines sitting on 4 acres (2 lots). This unique home boasts stone fireplace and double lofts, including a custom bar in the entertainment loft. Vaulted log ceilings throughout the home provide a feeling of openness. Dining room has a Wood Stove and ample windows throughout the home brings the outdoors inside. Construction on East and West wings of home completed in 2017. Front covered porch with tree lined driveway and massive composite deck in the back enable outside entertaining. This is a major Wildlife area including Turkey, Elk, Deer to name a few. The hand hewn logs combined with pine floors provides an additional rustic flair. Special touches are found throughout the home, including a custom kitchen with a rough edge redwood borough breakfast bar. The bathrooms boast handcrafted rustic cedar vanities and cabinets which provide a distinctive contrast. Master Bath has Antique replica Claw Tub. With the back of the home having a seasonal creek facing private ranch land, a mountain meadow to the West and a year round creek to the East, with the purchase you are guaranteed the ultimate in privacy. Property includes a custom built shed. See this special mountain oasis for yourself. See special features list under supplements.
Location
State CO
County Huerfano
Rooms
Main Level Bedrooms 4
Interior
Interior Features Butcher Counters, Ceiling Fan(s), Eat-in Kitchen, Open Floorplan, Primary Suite, T&G Ceilings, Vaulted Ceiling(s), Walk-In Closet(s)
Heating Electric, Wood, Wood Stove
Cooling None
Flooring Wood
Fireplaces Number 2
Fireplaces Type Dining Room, Living Room, Wood Burning, Wood Burning Stove
Fireplace Y
Appliance Microwave, Range, Refrigerator, Washer
Laundry In Unit
Exterior
Waterfront Description Stream
View Mountain(s)
Roof Type Metal
Total Parking Spaces 2
Garage No
Building
Lot Description Many Trees, Rolling Slope
Sewer Septic Tank
Water Public
Level or Stories Two
Structure Type Log
Schools
Elementary Schools La Veta
Middle Schools La Veta
High Schools La Veta
School District La Veta Re-2
Others
Senior Community No
Ownership Individual
Acceptable Financing Cash, Conventional
Listing Terms Cash, Conventional
Special Listing Condition None
Read Less Info
Want to know what your home might be worth? Contact us for a FREE valuation!

Our team is ready to help you sell your home for the highest possible price ASAP

© 2024 METROLIST, INC., DBA RECOLORADO® – All Rights Reserved
6455 S. Yosemite St., Suite 500 Greenwood Village, CO 80111 USA
Bought with Capture Colorado Mtn Properties






