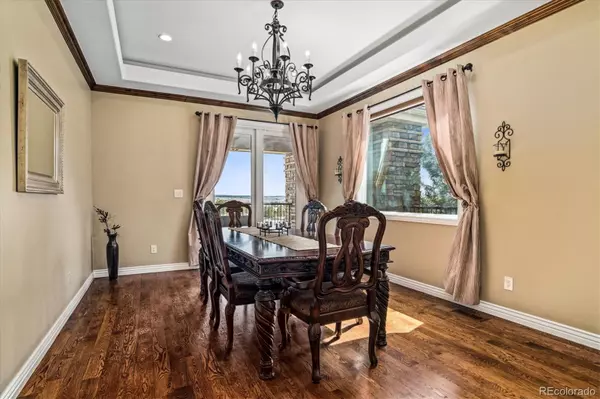$1,735,000
$1,800,000
3.6%For more information regarding the value of a property, please contact us for a free consultation.
6 Beds
7 Baths
6,166 SqFt
SOLD DATE : 08/02/2024
Key Details
Sold Price $1,735,000
Property Type Single Family Home
Sub Type Single Family Residence
Listing Status Sold
Purchase Type For Sale
Square Footage 6,166 sqft
Price per Sqft $281
Subdivision Pradera
MLS Listing ID 7125697
Sold Date 08/02/24
Style Contemporary,Mountain Contemporary
Bedrooms 6
Full Baths 2
Half Baths 2
Three Quarter Bath 3
Condo Fees $216
HOA Fees $18/ann
HOA Y/N Yes
Abv Grd Liv Area 4,468
Originating Board recolorado
Year Built 2007
Annual Tax Amount $11,106
Tax Year 2021
Lot Size 0.960 Acres
Acres 0.96
Property Description
Majestic Burton Custom Homes Masterpiece set on a cul-de-sac lot backing to open space plus fabulous views of the Pradera Valley and far beyond - a truly idyllic setting of views, privacy, end of cul-de-sac, backing to open space and mere blocks to Pradera Golf Club in your own private cart, etc.***Main-floor primary suite with 4 additional bedrooms on upper level (2 en suite bathrooms, 1 Jack-N-Jill bathroom) plus a 5th secondary bedroom in the walkout lower level also with an en suite 3/4 bathroom***Light, bright and open family room with 20" ceiling and a wall of windows surrounding the impressive stone fireplace, open to a gourmet kitchen for a great room effect***Generous room sizes throughout with over 6100 finished square feet and that does NOT include the walk-in "crawl" space for additional storage***Stylish kitchen with alder cabinets, high-end stainless steel appliances, generous dual pantries and space for a second refrigerator/freezer***Main floor primary suite features vaulted ceiling with beams and wood paneling, access doors to front private covered deck with those inspiring views or a patio in the back yard, dual walk-in closets, barn door entry, 5-piece primary bath with travertine tile, jetted lounging tub and an oversized shower***Oversized garage with finished walls and ceiling, gas line for heater, exterior service door to the fenced back yard (perfect for a pet access door), circular driveway for ample parking***Quick access to shopping in both Parker and Castle Rock, I-25, C-470, Castle Rock Outlet Mall, DIA, 2 hospitals, DTC and much more***Spacious 1-acre lot with those fabulous views to the east and south***A rare combination of large lot backing to open space, awesome views to the south and east, end of cul-de-sac, private fenced back yard, 6 bedrooms with main floor primary suite, circular driveway with ample guest parking, quality Burton Homes***Backing to Open Space and on Cul-De-Sac for ultimate in Privacy!!!
Location
State CO
County Douglas
Zoning PDU
Rooms
Basement Cellar, Crawl Space, Exterior Entry, Finished, Interior Entry, Partial, Sump Pump, Walk-Out Access
Main Level Bedrooms 1
Interior
Interior Features Breakfast Nook, Ceiling Fan(s), Eat-in Kitchen, Entrance Foyer, Five Piece Bath, Granite Counters, High Ceilings, Jack & Jill Bathroom, Jet Action Tub, Kitchen Island, Open Floorplan, Primary Suite, Utility Sink, Vaulted Ceiling(s), Walk-In Closet(s), Wet Bar
Heating Forced Air, Natural Gas
Cooling Central Air
Flooring Carpet, Concrete, Tile, Wood
Fireplaces Number 2
Fireplaces Type Family Room, Gas, Gas Log, Great Room, Recreation Room
Equipment Home Theater
Fireplace Y
Appliance Dishwasher, Disposal, Double Oven, Gas Water Heater, Microwave, Oven, Range, Refrigerator
Laundry In Unit
Exterior
Exterior Feature Balcony, Private Yard
Parking Features Circular Driveway, Concrete, Exterior Access Door, Finished, Oversized
Garage Spaces 3.0
Fence Partial
Utilities Available Electricity Connected, Internet Access (Wired), Natural Gas Connected
View City, Golf Course, Plains, Valley
Roof Type Concrete
Total Parking Spaces 3
Garage Yes
Building
Lot Description Cul-De-Sac, Landscaped, Level, Open Space, Sloped, Sprinklers In Front, Sprinklers In Rear
Foundation Concrete Perimeter, Slab
Sewer Public Sewer
Water Public
Level or Stories Two
Structure Type Frame,Stone,Stucco
Schools
Elementary Schools Mountain View
Middle Schools Sagewood
High Schools Ponderosa
School District Douglas Re-1
Others
Senior Community No
Ownership Individual
Acceptable Financing Cash, Conventional, Jumbo
Listing Terms Cash, Conventional, Jumbo
Special Listing Condition None
Read Less Info
Want to know what your home might be worth? Contact us for a FREE valuation!

Our team is ready to help you sell your home for the highest possible price ASAP

© 2024 METROLIST, INC., DBA RECOLORADO® – All Rights Reserved
6455 S. Yosemite St., Suite 500 Greenwood Village, CO 80111 USA
Bought with LoKation Real Estate






