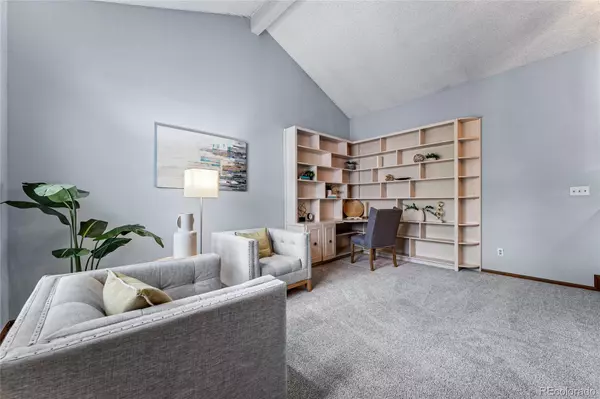$750,000
$750,000
For more information regarding the value of a property, please contact us for a free consultation.
4 Beds
4 Baths
3,491 SqFt
SOLD DATE : 08/02/2024
Key Details
Sold Price $750,000
Property Type Single Family Home
Sub Type Single Family Residence
Listing Status Sold
Purchase Type For Sale
Square Footage 3,491 sqft
Price per Sqft $214
Subdivision The Knolls South, Tiffany
MLS Listing ID 8115015
Sold Date 08/02/24
Style Traditional
Bedrooms 4
Full Baths 3
Half Baths 1
Condo Fees $352
HOA Fees $29/ann
HOA Y/N Yes
Abv Grd Liv Area 2,748
Originating Board recolorado
Year Built 1980
Annual Tax Amount $3,425
Tax Year 2022
Lot Size 0.390 Acres
Acres 0.39
Property Description
Welcome to the highly sought-after Knolls South neighborhood. At the end of a quiet cul-de-sac, you'll find this charming two-story home nestled into a .39-acre lot with mature trees and landscaping. The interior features gleaming hardwood floors, vaulted ceilings, fresh paint and a modern, open layout filled with natural light. Formal living and dining rooms set the scene for dinner parties while the cozy family room with brick fireplace gives you a comfortable space to relax. You'll love cooking up a storm in the updated kitchen featuring granite countertops and a lovely breakfast nook. The home also includes a spacious primary retreat with fireplace and private balcony, generously sized secondary bedrooms, ample closet space and an updated hall bath on the second floor. Even more space for entertaining and everyday living can be found in the finished basement which offers a rec room, 4th conforming bedroom and full bath. Outside, the oversized lot gives you plenty of grassy space for pets and play along with multiple spaces to host BBQs and warm-weather gatherings. All this comes conveniently located moments from numerous shops, restaurants, parks and schools.
Location
State CO
County Arapahoe
Rooms
Basement Finished, Interior Entry
Interior
Interior Features Breakfast Nook, Built-in Features, Ceiling Fan(s), Entrance Foyer, Five Piece Bath, Granite Counters, Open Floorplan, Primary Suite, Vaulted Ceiling(s)
Heating Forced Air
Cooling Evaporative Cooling
Flooring Carpet, Tile, Wood
Fireplaces Number 2
Fireplaces Type Family Room, Primary Bedroom
Fireplace Y
Appliance Dishwasher, Dryer, Microwave, Oven, Refrigerator, Washer
Exterior
Exterior Feature Balcony, Private Yard
Garage Spaces 2.0
Fence Full
Roof Type Composition
Total Parking Spaces 2
Garage Yes
Building
Lot Description Cul-De-Sac, Landscaped
Sewer Public Sewer
Water Public
Level or Stories Two
Structure Type Frame
Schools
Elementary Schools Sandburg
Middle Schools Newton
High Schools Arapahoe
School District Littleton 6
Others
Senior Community No
Ownership Individual
Acceptable Financing Cash, Conventional, FHA, VA Loan
Listing Terms Cash, Conventional, FHA, VA Loan
Special Listing Condition None
Read Less Info
Want to know what your home might be worth? Contact us for a FREE valuation!

Our team is ready to help you sell your home for the highest possible price ASAP

© 2024 METROLIST, INC., DBA RECOLORADO® – All Rights Reserved
6455 S. Yosemite St., Suite 500 Greenwood Village, CO 80111 USA
Bought with HomeSmart






