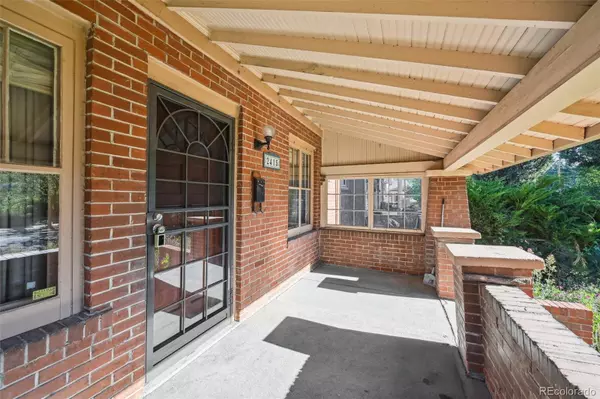$650,000
$645,000
0.8%For more information regarding the value of a property, please contact us for a free consultation.
2 Beds
1 Bath
1,701 SqFt
SOLD DATE : 08/15/2024
Key Details
Sold Price $650,000
Property Type Single Family Home
Sub Type Single Family Residence
Listing Status Sold
Purchase Type For Sale
Square Footage 1,701 sqft
Price per Sqft $382
Subdivision Sloans Lake Highlands West
MLS Listing ID 5661178
Sold Date 08/15/24
Style Traditional
Bedrooms 2
Full Baths 1
HOA Y/N No
Abv Grd Liv Area 1,201
Originating Board recolorado
Year Built 1922
Annual Tax Amount $2,796
Tax Year 2023
Lot Size 6,098 Sqft
Acres 0.14
Property Description
Discover the perfect blend of location, space, and potential in this exceptional home nestled in Denver's vibrant Sloans Lake neighborhood. This remarkable property offers ample space and versatility, making it a rare find in this coveted area.
Boasting a prime location, the spacious layout of this home opens up exciting possibilities, including the potential for a scrape, remodel or pop-top. Imagine experiencing the unique charm of Sloans Lake and its surroundings on a daily basis.
Features include a convenient 2-car detached garage and a finished basement complete with a workshop, ideal for hobbies or additional living space. Enjoy the convenience of walking to nearby green space trails, Sloans Lake & Park, the Highlands, Aquarium, Children’s Museum, and Bronco’s Stadium. Plus, with Downtown, LoHi, and Edgewater just a stone's throw away, you'll have endless options for shopping, dining, and entertainment.
Welcome home to a property that not only meets but exceeds your expectations for location, space, and potential. Don't miss out on this rare opportunity to own a piece of Sloans Lake paradise. Schedule your showing today and envision the possibilities awaiting you in this vibrant Denver neighborhood.
Location
State CO
County Denver
Zoning U-SU-C
Rooms
Basement Partial
Main Level Bedrooms 2
Interior
Interior Features Built-in Features, Eat-in Kitchen
Heating Forced Air
Cooling None
Flooring Carpet, Linoleum
Fireplaces Number 1
Fireplaces Type Living Room, Wood Burning
Fireplace Y
Appliance Cooktop, Dishwasher, Oven, Refrigerator
Laundry In Unit
Exterior
Exterior Feature Private Yard
Garage Concrete
Garage Spaces 2.0
Fence Partial
Utilities Available Cable Available, Electricity Connected, Natural Gas Connected, Phone Connected
Roof Type Composition
Total Parking Spaces 2
Garage No
Building
Lot Description Landscaped, Level, Near Public Transit
Sewer Public Sewer
Water Public
Level or Stories One
Structure Type Brick,Frame
Schools
Elementary Schools Brown
Middle Schools Strive Lake
High Schools North
School District Denver 1
Others
Senior Community No
Ownership Corporation/Trust
Acceptable Financing Cash, Conventional
Listing Terms Cash, Conventional
Special Listing Condition None
Read Less Info
Want to know what your home might be worth? Contact us for a FREE valuation!

Our team is ready to help you sell your home for the highest possible price ASAP

© 2024 METROLIST, INC., DBA RECOLORADO® – All Rights Reserved
6455 S. Yosemite St., Suite 500 Greenwood Village, CO 80111 USA
Bought with Your Castle Real Estate Inc






