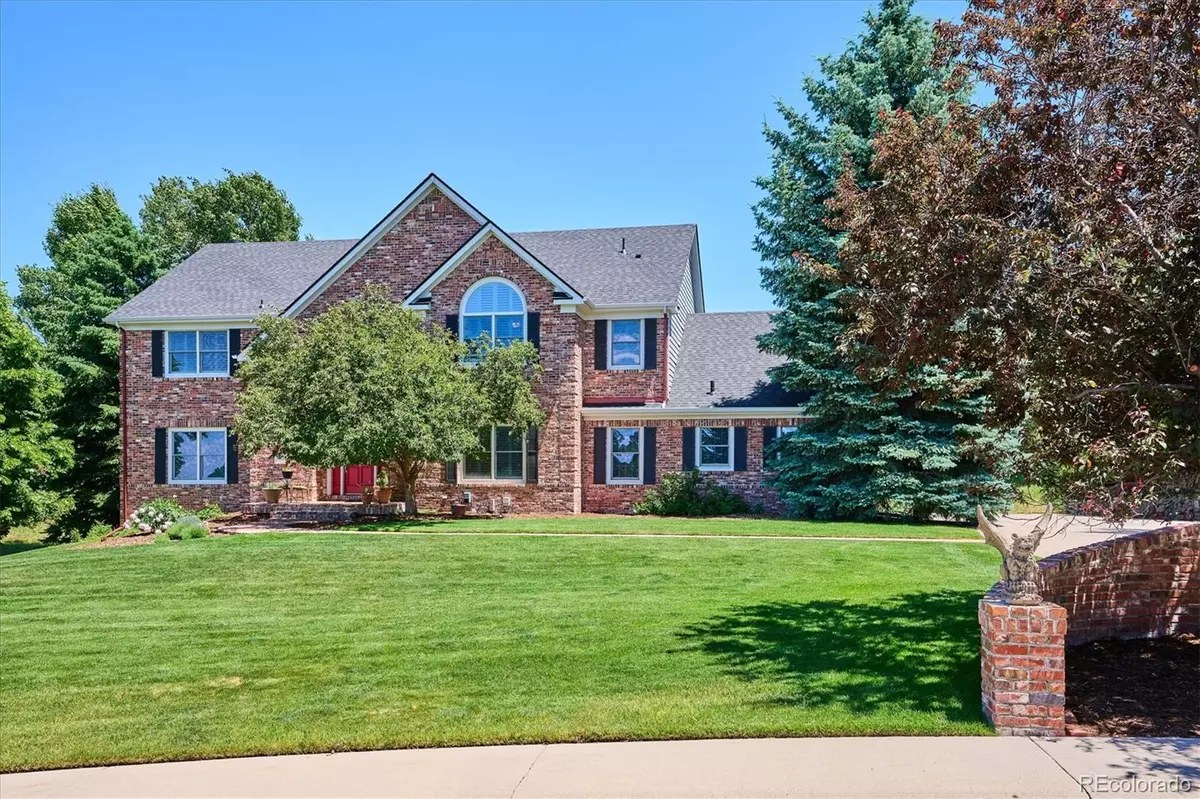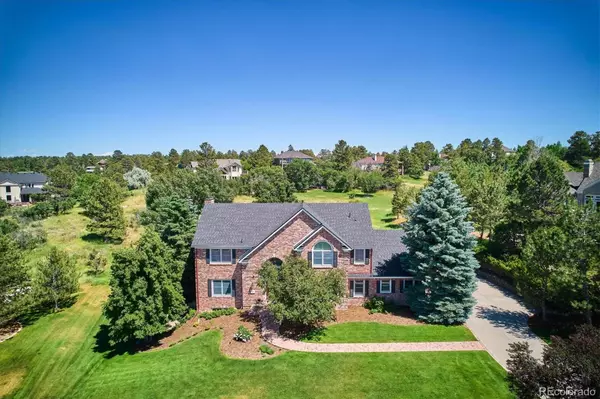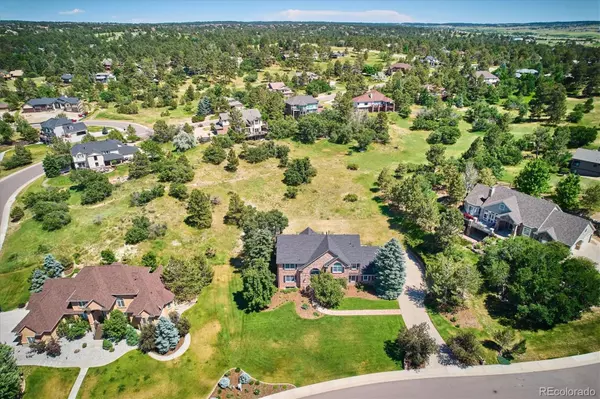$1,435,700
$1,449,500
1.0%For more information regarding the value of a property, please contact us for a free consultation.
6 Beds
5 Baths
5,215 SqFt
SOLD DATE : 08/22/2024
Key Details
Sold Price $1,435,700
Property Type Single Family Home
Sub Type Single Family Residence
Listing Status Sold
Purchase Type For Sale
Square Footage 5,215 sqft
Price per Sqft $275
Subdivision High Prairie Farms
MLS Listing ID 7173398
Sold Date 08/22/24
Style Traditional
Bedrooms 6
Full Baths 4
Condo Fees $515
HOA Fees $42/ann
HOA Y/N Yes
Originating Board recolorado
Year Built 1995
Annual Tax Amount $8,068
Tax Year 2023
Lot Size 0.930 Acres
Acres 0.93
Property Description
Welcome to your new home! Don’t miss out on this beautiful brick treasure, nestled in the ever-popular High Prairie Farms. This thoughtfully designed, custom home rests on a peaceful and private cul-de-sac lot, adorned with mature trees, manicured landscaping, fabulous views and glorious sunsets. We are certain you will love the short walks to Bingham Lake, backing to open space and the many local walking, hiking and biking trails. As you walk through, please take the time to really appreciate the many upgrades, finishes, extensive mill work, crown molding, custom built-ins, refinished hardwood floors and the many granite and marble applications that make this home so special. The primary bedroom is spacious, beautiful, and offers features such as a fireplace, a marble bath and a large walk-in steam shower. The rest of the upper level boasts 3 more bedrooms, 3 full bathrooms and a bonus room. The modern, upgraded kitchen gleams with new countertops, appliances, a Sub-Zero refrigerator, a large walk-in pantry, a granite island, breakfast bar and an eat-in nook. The 2-story great room is light and bright and features a slab granite catalytic wood burning fireplace and a built-in entertainment center. The walk-out family room is incredible with a built-in media center, game areas, wet bar, cedar wine cellar, gas fireplace, full bathroom and tons of storage space. The outdoor living area offers a spacious patio, yard, and features a sparkling in-ground heated saltwater spa/pool with a motorized cover for year-round enjoyment. New and upgraded in 2024, are the new impact resistant roof, new gutters, upgraded window coverings and a new high efficiency furnace. Attached, please find an oversized three car garage with a work area and plenty of room for all your vehicles and toys. This property is in a country club community with easy access to tennis, golf, recreation and pools. Please come see for yourself that this home is the perfect home for you.
Location
State CO
County Douglas
Zoning PDU
Rooms
Basement Daylight, Exterior Entry, Finished, Full, Walk-Out Access
Interior
Interior Features Breakfast Nook, Built-in Features, Ceiling Fan(s), Eat-in Kitchen, Five Piece Bath, Granite Counters, High Ceilings, High Speed Internet, Jack & Jill Bathroom, Jet Action Tub, Kitchen Island, Open Floorplan, Pantry, Primary Suite, Radon Mitigation System, Sauna, Smart Ceiling Fan
Heating Forced Air
Cooling Central Air
Flooring Carpet, Wood
Fireplaces Number 4
Fireplaces Type Basement, Bedroom, Gas, Gas Log, Great Room, Other, Wood Burning, Wood Burning Stove
Equipment Home Theater
Fireplace Y
Appliance Bar Fridge, Cooktop, Dishwasher, Disposal, Gas Water Heater, Microwave, Oven, Range, Refrigerator, Self Cleaning Oven, Water Softener
Exterior
Exterior Feature Garden, Lighting, Private Yard, Rain Gutters, Spa/Hot Tub
Garage Concrete, Dry Walled, Exterior Access Door, Finished, Floor Coating, Insulated Garage, Lighted, Oversized Door
Garage Spaces 3.0
Pool Outdoor Pool
Utilities Available Cable Available
View Lake, Mountain(s), Valley
Roof Type Composition
Parking Type Concrete, Dry Walled, Exterior Access Door, Finished, Floor Coating, Insulated Garage, Lighted, Oversized Door
Total Parking Spaces 3
Garage Yes
Building
Lot Description Cul-De-Sac, Greenbelt, Landscaped, Many Trees, Open Space, Sprinklers In Front, Sprinklers In Rear
Story Two
Foundation Slab
Sewer Community Sewer
Water Public
Level or Stories Two
Structure Type Brick,Frame
Schools
Elementary Schools Mountain View
Middle Schools Sagewood
High Schools Ponderosa
School District Douglas Re-1
Others
Senior Community No
Ownership Individual
Acceptable Financing Cash, Conventional
Listing Terms Cash, Conventional
Special Listing Condition None
Read Less Info
Want to know what your home might be worth? Contact us for a FREE valuation!

Our team is ready to help you sell your home for the highest possible price ASAP

© 2024 METROLIST, INC., DBA RECOLORADO® – All Rights Reserved
6455 S. Yosemite St., Suite 500 Greenwood Village, CO 80111 USA
Bought with LIV Sotheby's International Realty






