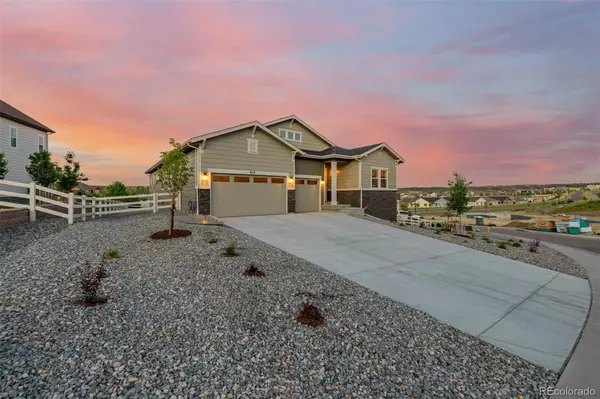$1,020,000
$1,070,000
4.7%For more information regarding the value of a property, please contact us for a free consultation.
5 Beds
6 Baths
5,127 SqFt
SOLD DATE : 08/26/2024
Key Details
Sold Price $1,020,000
Property Type Single Family Home
Sub Type Single Family Residence
Listing Status Sold
Purchase Type For Sale
Square Footage 5,127 sqft
Price per Sqft $198
Subdivision Crystal Valley Ranch
MLS Listing ID 7704001
Sold Date 08/26/24
Style Traditional
Bedrooms 5
Full Baths 1
Half Baths 1
Three Quarter Bath 4
Condo Fees $85
HOA Fees $85/mo
HOA Y/N Yes
Abv Grd Liv Area 2,872
Originating Board recolorado
Year Built 2023
Annual Tax Amount $3,210
Tax Year 2023
Lot Size 0.360 Acres
Acres 0.36
Property Description
Brand New Barely Lived in, don't wait for the builder to complete your home and move in today! This stunning property in Castle Rock features a spacious 3-car garage and new landscaping that is a huge plus! Showcasing $71k worth on upgrades! Everything is brand new! Enjoy an impressive open layout with elegant window treatments and new curtains, modern lighting throughout, a formal dining, a fireplace in the great room, and wood-like flooring that enhances the home's aesthetic appeal. The gourmet kitchen has top-of-the-line SS appliances, quartz counters, white cabinetry, a subway backsplash, a walk-in pantry, an island with breakfast bar, and a dining area with sliding glass doors to the deck merging the indoor/outdoor living areas! The brand-new security system will provide peace of mind! Light & bright owner's retreat boasts a lavish ensuite with a glass enclosure shower, dual sink vanity, and large walk-in closet. Fall in love with the fabulous bonus room highlighting a wet bar. Downstairs, discover a fully finished garden-level basement with an oversized family room with soft carpet, a wet bar, an unfinished bonus room, 2 ample bedrooms, and 2 bathrooms. Out the back, you'll find a huge lot with tons of space, brand new stamped concrete surrounded by zero-scaping, a gas fire pit area, and a cozy deck with amazing views of Crystal Valley. This huge lot offers tons of space! Don't let this opportunity slip by! Seller is offering a $10k concession towards interest rate buy down!
Location
State CO
County Douglas
Zoning RES
Rooms
Basement Finished, Full, Interior Entry
Main Level Bedrooms 3
Interior
Interior Features Built-in Features, Ceiling Fan(s), Eat-in Kitchen, High Ceilings, High Speed Internet, Kitchen Island, Pantry, Primary Suite, Quartz Counters, Utility Sink, Walk-In Closet(s), Wet Bar
Heating Forced Air
Cooling Central Air
Flooring Carpet, Laminate
Fireplaces Number 1
Fireplaces Type Gas, Great Room
Fireplace Y
Appliance Dishwasher, Disposal, Oven, Range, Refrigerator
Laundry In Unit
Exterior
Exterior Feature Fire Pit, Garden, Private Yard, Rain Gutters
Parking Features Concrete
Garage Spaces 3.0
Fence Full
Utilities Available Cable Available, Electricity Available, Natural Gas Available, Phone Available
View Valley
Roof Type Composition
Total Parking Spaces 3
Garage Yes
Building
Lot Description Landscaped
Sewer Public Sewer
Water Public
Level or Stories One
Structure Type Frame
Schools
Elementary Schools South Ridge
Middle Schools Mesa
High Schools Douglas County
School District Douglas Re-1
Others
Senior Community No
Ownership Individual
Acceptable Financing Cash, Conventional, FHA, VA Loan
Listing Terms Cash, Conventional, FHA, VA Loan
Special Listing Condition None
Read Less Info
Want to know what your home might be worth? Contact us for a FREE valuation!

Our team is ready to help you sell your home for the highest possible price ASAP

© 2024 METROLIST, INC., DBA RECOLORADO® – All Rights Reserved
6455 S. Yosemite St., Suite 500 Greenwood Village, CO 80111 USA
Bought with The Rexanne Kohler Team LLC






