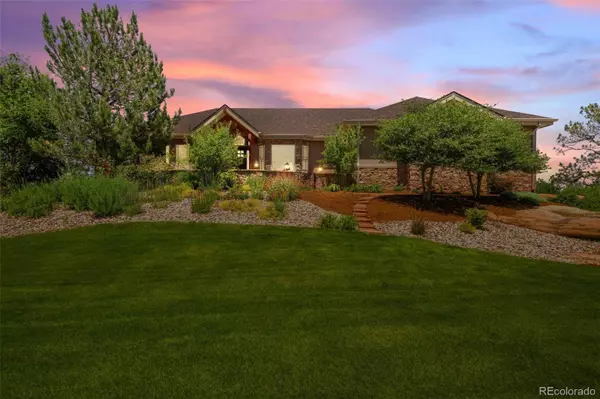$1,300,000
$1,325,000
1.9%For more information regarding the value of a property, please contact us for a free consultation.
4 Beds
5 Baths
4,030 SqFt
SOLD DATE : 08/23/2024
Key Details
Sold Price $1,300,000
Property Type Single Family Home
Sub Type Single Family Residence
Listing Status Sold
Purchase Type For Sale
Square Footage 4,030 sqft
Price per Sqft $322
Subdivision Castlewood Ranch
MLS Listing ID 5471026
Sold Date 08/23/24
Style Contemporary
Bedrooms 4
Full Baths 4
Half Baths 1
Condo Fees $79
HOA Fees $79/mo
HOA Y/N Yes
Abv Grd Liv Area 3,031
Originating Board recolorado
Year Built 2007
Annual Tax Amount $8,373
Tax Year 2023
Lot Size 0.920 Acres
Acres 0.92
Property Description
VIEWS! Superb custom ranch home with sweeping views from the canyon walls to the valley below. This exquisite home on nearly an acre backs to open space overlooking Castlewood Canyon providing awe-inspiring sunrises and sunsets and a true sense of privacy. Huge windows offering views from every room, this open floor plan is ideal for entertaining. Exceptional finishes throughout including 10 foot ceilings, hardwood floors, gourmet kitchen with oversized island, sleek granite counters, double ovens, ss appliances, walk-in pantry and plenty of storage in the quality hickory cabinets complete with slide outs. The primary suite is a private retreat with a cozy gas fireplace, French doors with access to the oversized covered deck and a 5 piece luxury bath with jetted soaking tub and generous walk-in closet. Three more bedrooms each with en-suite full baths and walk-in closets make this 4 bedroom 4.5 bath home comfortable for family or quests. The study has two walls of built-in book shelves and the powder room has private access to the deck. Massive walk-out lower level is partially finished with a large rec room that opens to a private patio ready for your hot tub and the 4th oversized bdrm with full bath plus 2000 more unfinished sqft. ready for future expansion and storage. Gated front courtyard, huge covered deck, and large lower level patio offers fantastic outdoor living options to enjoy the wildlife that frequent the area. Beautiful natural rock formations coupled with gorgeous landscaping creates a park-like setting. The oversized 3 car garage has room for your truck, workshop and toys. Pride in ownership shines on this Castlewood Ranch Estates beauty.
Location
State CO
County Douglas
Zoning Res
Rooms
Basement Daylight, Exterior Entry, Finished, Full, Unfinished, Walk-Out Access
Main Level Bedrooms 3
Interior
Interior Features Breakfast Nook, Built-in Features, Ceiling Fan(s), Eat-in Kitchen, Entrance Foyer, Five Piece Bath, Granite Counters, High Ceilings, High Speed Internet, In-Law Floor Plan, Jet Action Tub, Kitchen Island, Open Floorplan, Pantry, Primary Suite, Radon Mitigation System, Smoke Free, Utility Sink, Walk-In Closet(s)
Heating Forced Air
Cooling Central Air
Flooring Carpet, Wood
Fireplaces Number 2
Fireplaces Type Family Room, Primary Bedroom
Fireplace Y
Appliance Convection Oven, Cooktop, Dishwasher, Disposal, Double Oven, Gas Water Heater, Humidifier, Microwave, Refrigerator, Self Cleaning Oven
Exterior
Exterior Feature Gas Valve, Private Yard, Rain Gutters
Garage Spaces 3.0
Utilities Available Cable Available, Electricity Connected, Natural Gas Connected, Phone Available
View Mountain(s), Plains, Valley
Roof Type Composition
Total Parking Spaces 3
Garage Yes
Building
Lot Description Borders Public Land, Landscaped, Many Trees, Rock Outcropping, Sprinklers In Front, Sprinklers In Rear
Sewer Public Sewer
Water Public
Level or Stories Two
Structure Type Stone,Stucco
Schools
Elementary Schools Flagstone
Middle Schools Mesa
High Schools Douglas County
School District Douglas Re-1
Others
Senior Community No
Ownership Individual
Acceptable Financing Cash, Conventional, Jumbo, VA Loan
Listing Terms Cash, Conventional, Jumbo, VA Loan
Special Listing Condition None
Read Less Info
Want to know what your home might be worth? Contact us for a FREE valuation!

Our team is ready to help you sell your home for the highest possible price ASAP

© 2024 METROLIST, INC., DBA RECOLORADO® – All Rights Reserved
6455 S. Yosemite St., Suite 500 Greenwood Village, CO 80111 USA
Bought with Keller Williams Real Estate LLC






