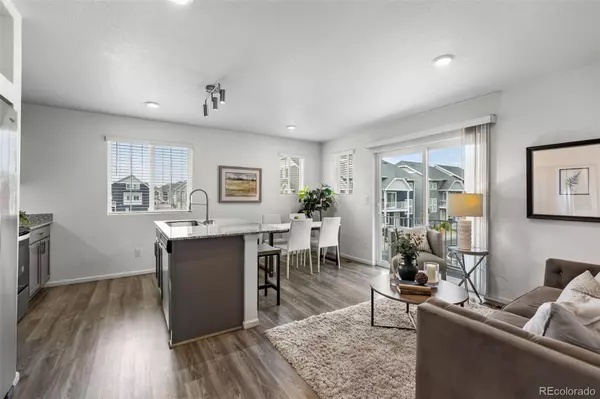$444,000
$439,000
1.1%For more information regarding the value of a property, please contact us for a free consultation.
3 Beds
2 Baths
1,423 SqFt
SOLD DATE : 08/28/2024
Key Details
Sold Price $444,000
Property Type Single Family Home
Sub Type Single Family Residence
Listing Status Sold
Purchase Type For Sale
Square Footage 1,423 sqft
Price per Sqft $312
Subdivision Green Valley Ranch
MLS Listing ID 1752624
Sold Date 08/28/24
Style Contemporary
Bedrooms 3
Full Baths 2
HOA Y/N No
Abv Grd Liv Area 1,423
Originating Board recolorado
Year Built 2020
Annual Tax Amount $4,430
Tax Year 2023
Lot Size 3,484 Sqft
Acres 0.08
Property Description
This meticulously cared-for home is a true standout, blending modern updates with a family-friendly design. Featuring 3 spacious bedrooms, 2 modern bathrooms, and an oversized finished 2-car garage, perfect for all your needs. Enjoy a low-maintenance fenced yard with new turf, providing an amazing outdoor space for your furry loved one's to roam and play. As you enter a versatile bonus room awaits, ideal as a home office, cozy reading nook, or additional living space. Step inside to be greeted by beautiful stone interior accent walls and abundant natural light that fills the open living spaces. The sleek stainless steel appliances and updated light fixtures add a touch of modern elegance throughout. You can't miss the impressive large island in the kitchen, which is perfect for casual dining and entertaining guests! The heart of this home is the spacious kitchen, designed for both functionality and style. Retreat to the private primary bedroom, set apart on its own level, offering tranquility and a plush en-suite bathroom—a perfect haven to unwind after a busy day. Two additional well-sized bedrooms and a second full bathroom ensure ample space for family and guests. Living in Green Valley Ranch means embracing a vibrant lifestyle in one of Denver's largest and most dynamic communities. This home exemplifies low-maintenance living without compromising on style or quality, catering to those who appreciate comfort, elegance, and an active lifestyle. Schedule a showing today and see for yourself what makes this home truly special!
Location
State CO
County Denver
Zoning C-MU-20
Interior
Interior Features Eat-in Kitchen, Entrance Foyer, Kitchen Island, Open Floorplan, Walk-In Closet(s)
Heating Forced Air
Cooling Central Air
Flooring Carpet, Vinyl
Fireplace N
Appliance Cooktop, Dishwasher, Disposal, Dryer, Microwave, Oven, Refrigerator, Washer
Exterior
Exterior Feature Balcony, Garden, Private Yard, Rain Gutters, Smart Irrigation
Garage Finished
Garage Spaces 2.0
Fence Partial
Roof Type Composition
Total Parking Spaces 2
Garage Yes
Building
Lot Description Landscaped, Level
Sewer Public Sewer
Water Public
Level or Stories Three Or More
Structure Type Vinyl Siding
Schools
Elementary Schools Omar D. Blair Charter School
Middle Schools Dsst: Green Valley Ranch
High Schools Dsst: Green Valley Ranch
School District Denver 1
Others
Senior Community No
Ownership Agent Owner
Acceptable Financing Cash, Conventional, FHA, VA Loan
Listing Terms Cash, Conventional, FHA, VA Loan
Special Listing Condition None
Read Less Info
Want to know what your home might be worth? Contact us for a FREE valuation!

Our team is ready to help you sell your home for the highest possible price ASAP

© 2024 METROLIST, INC., DBA RECOLORADO® – All Rights Reserved
6455 S. Yosemite St., Suite 500 Greenwood Village, CO 80111 USA
Bought with Compass - Denver






