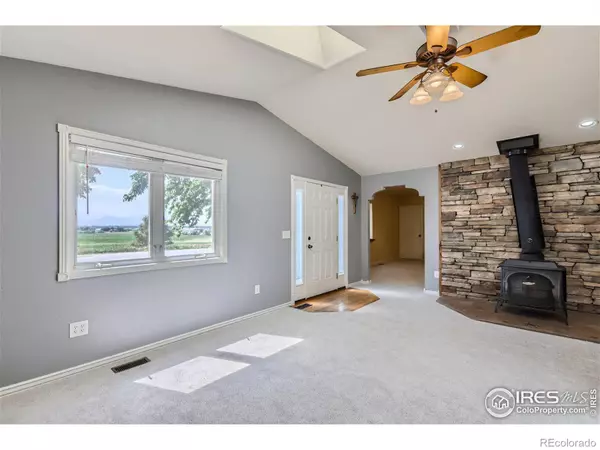$683,000
$699,900
2.4%For more information regarding the value of a property, please contact us for a free consultation.
5 Beds
3 Baths
3,140 SqFt
SOLD DATE : 08/30/2024
Key Details
Sold Price $683,000
Property Type Single Family Home
Sub Type Single Family Residence
Listing Status Sold
Purchase Type For Sale
Square Footage 3,140 sqft
Price per Sqft $217
Subdivision Paradise Acres
MLS Listing ID IR1012563
Sold Date 08/30/24
Bedrooms 5
Full Baths 2
Three Quarter Bath 1
Condo Fees $95
HOA Fees $7/ann
HOA Y/N Yes
Originating Board recolorado
Year Built 1974
Annual Tax Amount $3,620
Tax Year 2023
Lot Size 1.090 Acres
Acres 1.09
Property Description
Unobstructed views of the front range!! Nestled in the serene surroundings of Paradise Acres, this stunning ranch 5 bedroom and 3 bathroom home offers a perfect blend of modern comfort on 1.09 acres. Enjoy the open floor plan and large windows that flood the space with natural light. The kitchen is a dream, equipped with high-end stainless steel appliances, NEW granite countertops, and ample cabinet space. Retreat to the primary suite, which offers a fireplace, walk-in closet, an en-suite bathroom featuring a bathtub, and dual vanities. Step outside to a landscaped backyard with a patio area perfect for outdoor dining and relaxation. There is lots of room to park RVs and boats. The yard is fully fenced with two storage sheds and a massive 30 x 50 shop. Located close to top-rated schools, parks, shopping centers, and dining options. Enjoy easy access to major highways for a quick commute to nearby cities. Book your showing NOW!
Location
State CO
County Larimer
Zoning RES
Rooms
Basement Partial
Main Level Bedrooms 3
Interior
Interior Features Eat-in Kitchen, Open Floorplan, Vaulted Ceiling(s), Walk-In Closet(s)
Heating Forced Air, Wood Stove
Cooling Ceiling Fan(s), Central Air
Fireplaces Type Dining Room, Free Standing, Gas, Primary Bedroom
Equipment Home Theater
Fireplace N
Appliance Dishwasher, Dryer, Microwave, Oven, Refrigerator, Washer
Laundry In Unit
Exterior
Garage Oversized, RV Access/Parking
Garage Spaces 2.0
Fence Fenced
Utilities Available Cable Available, Electricity Available, Internet Access (Wired), Natural Gas Available
View Mountain(s)
Roof Type Composition
Parking Type Oversized, RV Access/Parking
Total Parking Spaces 2
Garage Yes
Building
Lot Description Level, Sprinklers In Front
Story One
Sewer Public Sewer, Septic Tank
Level or Stories One
Structure Type Stone,Wood Frame
Schools
Elementary Schools Winona
Middle Schools Conrad Ball
High Schools Mountain View
School District Thompson R2-J
Others
Ownership Individual
Acceptable Financing Cash, Conventional, VA Loan
Listing Terms Cash, Conventional, VA Loan
Read Less Info
Want to know what your home might be worth? Contact us for a FREE valuation!

Our team is ready to help you sell your home for the highest possible price ASAP

© 2024 METROLIST, INC., DBA RECOLORADO® – All Rights Reserved
6455 S. Yosemite St., Suite 500 Greenwood Village, CO 80111 USA
Bought with eXp Realty, LLC






