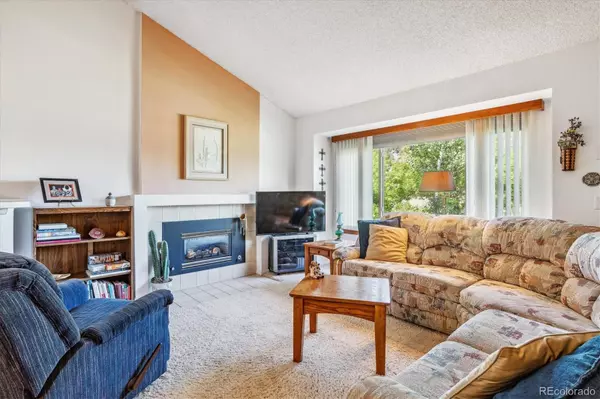$525,000
$530,000
0.9%For more information regarding the value of a property, please contact us for a free consultation.
3 Beds
3 Baths
1,824 SqFt
SOLD DATE : 09/04/2024
Key Details
Sold Price $525,000
Property Type Single Family Home
Sub Type Single Family Residence
Listing Status Sold
Purchase Type For Sale
Square Footage 1,824 sqft
Price per Sqft $287
Subdivision Woodlands
MLS Listing ID 9926185
Sold Date 09/04/24
Style Traditional
Bedrooms 3
Full Baths 1
Three Quarter Bath 2
Condo Fees $187
HOA Fees $62/qua
HOA Y/N Yes
Abv Grd Liv Area 973
Originating Board recolorado
Year Built 1985
Annual Tax Amount $2,072
Tax Year 2023
Lot Size 0.260 Acres
Acres 0.26
Property Description
Welcome to your serene slice of Castle Rock bliss in The Woodlands. This ranch style home, nestled on a generous .26 acre lot, offers the perfect blend of comfort and charm. The floor plan includes three bedrooms, three bathrooms and a beautifully finished basement. This home is tailor-made for those seeking single-level living with ample space to entertain and relax. Step inside to discover vaulted ceilings that accentuate the open and airy main level, seamlessly leading you to the sun-soaked sunroom – a serene retreat that feels like you are living in the trees. A low traffic cul-de-sac with a southwest facing driveway allows for a peaceful feel. The backyard is a sanctuary, shrouded in the privacy of mature trees. Activities are just a hop, skip and a jump away. Downtown Castle Rock includes a variety of dining and shopping options. The Castle Rock Recreation Center about 1/3 mile away, features a 25-yard swimming pool, basketball courts, cardio fitness area, gymnasium, indoor track, mind/body studio, racquetball and wally ball courts, steam room, whirlpool and more. The Castle Rock Branch of the Douglas County Library System features the Douglas County Library Archives and Local History, offering specialized help with historical, archival and genealogical projects. The Woodlands Bowl Trail is just steps from the house and links to the miles of trails connecting to all areas of Castle Rock. This home provides the idyllic Colorado lifestyle you’ve been dreaming of.
Location
State CO
County Douglas
Zoning RES
Rooms
Basement Finished, Interior Entry, Sump Pump
Main Level Bedrooms 1
Interior
Interior Features Built-in Features, Ceiling Fan(s), Laminate Counters, Open Floorplan, Vaulted Ceiling(s), Walk-In Closet(s)
Heating Baseboard, Electric, Forced Air, Hot Water
Cooling Central Air
Flooring Carpet, Linoleum, Tile, Wood
Fireplaces Number 1
Fireplaces Type Gas, Living Room
Equipment Satellite Dish
Fireplace Y
Appliance Dishwasher, Disposal, Dryer, Microwave, Range, Refrigerator, Self Cleaning Oven, Sump Pump, Washer, Water Softener
Laundry In Unit
Exterior
Exterior Feature Garden, Lighting, Rain Gutters
Parking Features Concrete, Exterior Access Door
Garage Spaces 2.0
Fence Partial
Utilities Available Electricity Connected
Roof Type Composition
Total Parking Spaces 2
Garage Yes
Building
Lot Description Cul-De-Sac, Many Trees, Sprinklers In Front, Sprinklers In Rear
Foundation Slab
Sewer Public Sewer
Water Public
Level or Stories One
Structure Type Frame,Wood Siding
Schools
Elementary Schools Castle Rock
Middle Schools Mesa
High Schools Douglas County
School District Douglas Re-1
Others
Senior Community No
Ownership Individual
Acceptable Financing Cash, Conventional, FHA, VA Loan
Listing Terms Cash, Conventional, FHA, VA Loan
Special Listing Condition None
Read Less Info
Want to know what your home might be worth? Contact us for a FREE valuation!

Our team is ready to help you sell your home for the highest possible price ASAP

© 2024 METROLIST, INC., DBA RECOLORADO® – All Rights Reserved
6455 S. Yosemite St., Suite 500 Greenwood Village, CO 80111 USA
Bought with USAJ REALTY






