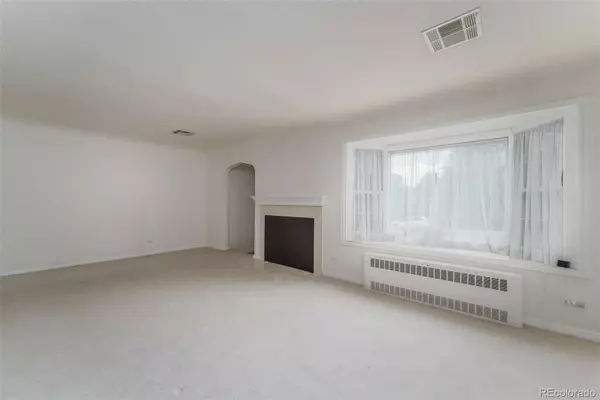$1,325,000
$1,200,000
10.4%For more information regarding the value of a property, please contact us for a free consultation.
5 Beds
3 Baths
3,409 SqFt
SOLD DATE : 09/05/2024
Key Details
Sold Price $1,325,000
Property Type Single Family Home
Sub Type Single Family Residence
Listing Status Sold
Purchase Type For Sale
Square Footage 3,409 sqft
Price per Sqft $388
Subdivision Hilltop
MLS Listing ID 8038264
Sold Date 09/05/24
Style Mid-Century Modern,Tudor
Bedrooms 5
Full Baths 1
Three Quarter Bath 2
HOA Y/N No
Originating Board recolorado
Year Built 1948
Annual Tax Amount $6,688
Tax Year 2023
Lot Size 9,583 Sqft
Acres 0.22
Property Description
Beautiful neighborhood that has tree lined streets and older homes and newer homes. Located just a few steps from the Robinson Neighborhood Park on the corner of 3rd and Fairfax. This home has large rooms and some great architectural appeal. The home has been nicely maintained by the previous owner. The floor plan of the home allows for functional living. The family room addition is all brick and should be a quiet retreat for entertaining. This home appears to be set on an oversize lot for the neighborhood.
The home has a nice size laundry room and contains cabinets and laundry sink as well as including an older washer and dryer.
The kitchen was updated sometime in the last 75 years and has stainless appliances. If you are looking for a classic Tudor style
home this could be the one! The basement is mostly finished with another large family room and nonconforming bedroom areas and a bathroom.
Seller has never lived in the home and is selling it in as is where is condition.
Location, Location, Location. Just a short drive to Cherry Creek Shopping and restaurants and amenities for everyday living.
Great neighborhood curb appeal as well.
Location
State CO
County Denver
Zoning E-SU-DX
Rooms
Basement Finished, Full
Main Level Bedrooms 3
Interior
Interior Features Ceiling Fan(s), Eat-in Kitchen, Entrance Foyer, Primary Suite, Smoke Free, Solid Surface Counters
Heating Hot Water, Natural Gas
Cooling Evaporative Cooling
Flooring Carpet, Tile, Wood
Fireplaces Type Basement, Living Room
Fireplace N
Appliance Dishwasher, Disposal, Dryer, Gas Water Heater, Oven, Range, Refrigerator, Washer
Laundry In Unit
Exterior
Exterior Feature Private Yard
Garage Concrete, Lighted
Garage Spaces 2.0
Fence Partial
Utilities Available Electricity Connected, Internet Access (Wired), Natural Gas Connected
Roof Type Composition
Parking Type Concrete, Lighted
Total Parking Spaces 2
Garage Yes
Building
Lot Description Level, Sprinklers In Front, Sprinklers In Rear
Story One
Foundation Slab
Sewer Public Sewer
Water Public
Level or Stories One
Structure Type Brick
Schools
Elementary Schools Carson
Middle Schools Hill
High Schools George Washington
School District Denver 1
Others
Senior Community No
Ownership Estate
Acceptable Financing Cash, Conventional
Listing Terms Cash, Conventional
Special Listing Condition None
Read Less Info
Want to know what your home might be worth? Contact us for a FREE valuation!

Our team is ready to help you sell your home for the highest possible price ASAP

© 2024 METROLIST, INC., DBA RECOLORADO® – All Rights Reserved
6455 S. Yosemite St., Suite 500 Greenwood Village, CO 80111 USA
Bought with Gunlock Homes






