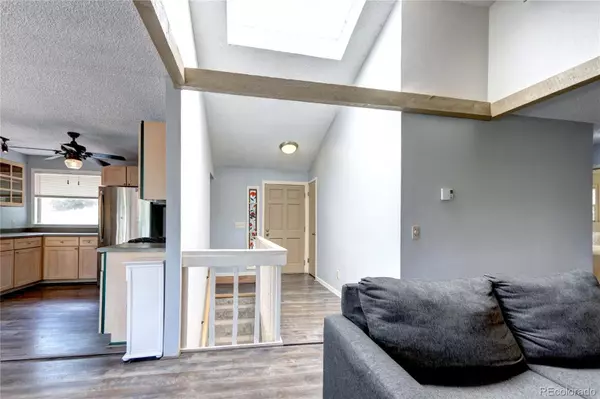$770,000
$795,000
3.1%For more information regarding the value of a property, please contact us for a free consultation.
3 Beds
3 Baths
2,080 SqFt
SOLD DATE : 09/04/2024
Key Details
Sold Price $770,000
Property Type Single Family Home
Sub Type Single Family Residence
Listing Status Sold
Purchase Type For Sale
Square Footage 2,080 sqft
Price per Sqft $370
Subdivision Near Upper 3 Sisters Alderfer Open Space Park
MLS Listing ID 2191377
Sold Date 09/04/24
Bedrooms 3
Full Baths 3
HOA Y/N No
Abv Grd Liv Area 1,254
Originating Board recolorado
Year Built 1979
Annual Tax Amount $4,516
Tax Year 2023
Lot Size 1.070 Acres
Acres 1.07
Property Description
Amazing House Location Next to Upper 3 Sisters/Alderfer Open Space Park! Rare Find! Charming Ranch Style Home with walk-out basement, and lower level mother in law apartment. Light and bright windows to bring in the sun and views. 2 Bedrooms on the Main Level and 3rd Bedroom on the Lower Level. Beautiful Main Floor Kitchen with Stainless Steel Appliances. Open Kitchen Dining Room Area. Spacious Living room area with wood fireplace, vaulted ceilings, and a skylight.
Lower Level Walkout Basement Features mother in law area with 2nd additional full kitchen, stainless steel appliances, bathroom, electric baseboard heat, and pellet heat stove included. Seperate exterior outside entrance and lock-off door to separate 2 areas of the house if preferred. Lower level additional bonus space could also be used for a private home office area/home gym/craft area/shop area/storage, etc.
Beautiful towering Aspen & Pine Trees. Plenty of shaded lawn space. Multiple large porch spaces for outdoor parties and family gatherings. Detached shed with ample shop/storage space. Whole house back-up Generac propane generator. Owned solar panels (not leased, 10 KW Solar Panel Array) to produce your own electricity, yet connected to Xcel Energy for additional electric usage or send extra producing electric back to grid.
Walk out your door to acres and acres of park land to explore. This level acre lot with meadow is a rare find indeed. Ample driveway space to store your boat, rv, camper van, storage etc. Close to Historic Downtown Evergreen with many great Restaurants, Shopping, Amenities, Evergreen Lake, Hiking Trails, Schools, etc.
Location
State CO
County Jefferson
Zoning A-2
Rooms
Basement Exterior Entry, Finished, Full, Walk-Out Access
Main Level Bedrooms 2
Interior
Heating Baseboard, Electric, Pellet Stove, Wood
Cooling None
Fireplace N
Exterior
Garage Driveway-Dirt
Utilities Available Electricity Connected, Internet Access (Wired), Propane
Roof Type Composition
Total Parking Spaces 6
Garage No
Building
Lot Description Rolling Slope
Sewer Septic Tank
Water Well
Level or Stories Two
Structure Type Wood Siding
Schools
Elementary Schools Wilmot
Middle Schools Evergreen
High Schools Evergreen
School District Jefferson County R-1
Others
Senior Community No
Ownership Individual
Acceptable Financing Cash, Conventional, FHA, VA Loan
Listing Terms Cash, Conventional, FHA, VA Loan
Special Listing Condition None
Read Less Info
Want to know what your home might be worth? Contact us for a FREE valuation!

Our team is ready to help you sell your home for the highest possible price ASAP

© 2024 METROLIST, INC., DBA RECOLORADO® – All Rights Reserved
6455 S. Yosemite St., Suite 500 Greenwood Village, CO 80111 USA
Bought with Keller Williams Foothills Realty, LLC






