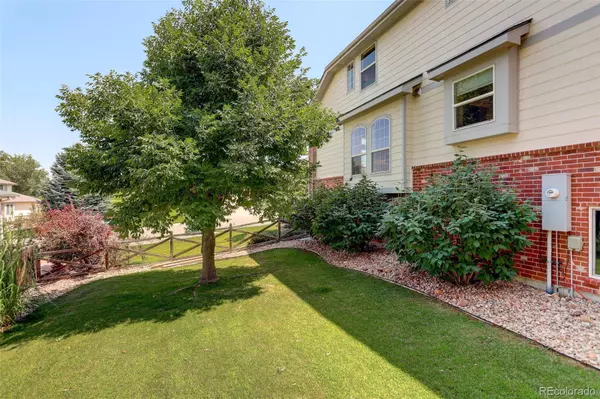$1,040,000
$1,040,000
For more information regarding the value of a property, please contact us for a free consultation.
4 Beds
3 Baths
2,862 SqFt
SOLD DATE : 09/06/2024
Key Details
Sold Price $1,040,000
Property Type Single Family Home
Sub Type Single Family Residence
Listing Status Sold
Purchase Type For Sale
Square Footage 2,862 sqft
Price per Sqft $363
Subdivision Legacy Ridge
MLS Listing ID 8597787
Sold Date 09/06/24
Style Traditional
Bedrooms 4
Full Baths 1
Half Baths 1
Three Quarter Bath 1
Condo Fees $343
HOA Fees $114/qua
HOA Y/N Yes
Originating Board recolorado
Year Built 1999
Annual Tax Amount $6,160
Tax Year 2023
Lot Size 0.260 Acres
Acres 0.26
Property Description
Welcome to this stunning luxury home in the prestigious Legacy Ridge. This exquisite property features 4 spacious bedrooms and 3 fully remodeled bathrooms. The primary suite, conveniently located on the main level, is a true sanctuary with a soothing soaker tub, heated flooring, a walk-in double shower, radiant heating, a heated towel rack, LED mirrors, and a recently replaced window.
The gourmet kitchen is a chef’s dream, boasting a quartz island, full dimmable LED lights with remote setting controls, under-cabinet lighting, additional lighting throughout, a 36-inch range hood & hob, soft-close drawers, designated under-island phone charging with USB and power outlets, and under-cabinet power outlets to maintain a clean backsplash. The kitchen also includes stainless steel kitchenware from KitchenAid and Fisher & Paykel, dish drawers, a convenient microwave drawer, new recessed LED lighting throughout, and a spacious pantry. The open-concept design connects the kitchen to the living room, featuring a stunning fireplace with a walnut mantle and matching recessed entertainment unit, all set against elegant acacia wood floors.
Additional features of this home include a whole-house humidifier, two whole-house fans, three ceiling fans, an installed radon system, and stylish window treatments in the living, lounge, and dining areas. Motorized blinds in the living and lounge areas add an extra layer of convenience.
Step outside to theprivate, low-maintenance backyard, complete with an automated extendable awning that covers the wood deck. The babbling brook-like water feature runs along the deck toward the green space on the side of the home, providing a tranquil space for relaxing or entertaining. This luxurious home combines modern amenities with sophisticated design elements, making it the perfect sanctuary in the heart of Legacy Ridge’s golf course community. Don’t miss the opportunity to make this dream home your reality. This home has been pre-inspected!
Location
State CO
County Adams
Rooms
Basement Daylight, Partial, Unfinished
Main Level Bedrooms 1
Interior
Interior Features Built-in Features, Ceiling Fan(s), Eat-in Kitchen, Kitchen Island, Open Floorplan, Pantry, Primary Suite, Quartz Counters, Radon Mitigation System, Smart Lights, Smart Window Coverings, Smoke Free, Vaulted Ceiling(s), Walk-In Closet(s)
Heating Forced Air, Natural Gas, Radiant Floor
Cooling Attic Fan, Central Air
Flooring Carpet, Tile, Wood
Fireplaces Number 1
Fireplaces Type Family Room, Gas
Fireplace Y
Appliance Dishwasher, Disposal, Microwave, Oven, Range, Range Hood, Refrigerator, Washer
Exterior
Exterior Feature Lighting, Private Yard, Rain Gutters, Water Feature
Garage Concrete
Garage Spaces 3.0
Fence Full
Utilities Available Cable Available, Electricity Available
View Golf Course
Roof Type Composition
Parking Type Concrete
Total Parking Spaces 3
Garage Yes
Building
Lot Description Cul-De-Sac, Landscaped, Sprinklers In Front
Story Two
Foundation Concrete Perimeter, Structural
Sewer Public Sewer
Water Public
Level or Stories Two
Structure Type Brick,Frame,Wood Siding
Schools
Elementary Schools Cotton Creek
Middle Schools Silver Hills
High Schools Northglenn
School District Adams 12 5 Star Schl
Others
Senior Community No
Ownership Individual
Acceptable Financing Cash, Conventional, FHA, Jumbo, VA Loan
Listing Terms Cash, Conventional, FHA, Jumbo, VA Loan
Special Listing Condition None
Read Less Info
Want to know what your home might be worth? Contact us for a FREE valuation!

Our team is ready to help you sell your home for the highest possible price ASAP

© 2024 METROLIST, INC., DBA RECOLORADO® – All Rights Reserved
6455 S. Yosemite St., Suite 500 Greenwood Village, CO 80111 USA
Bought with KENNA REAL ESTATE






