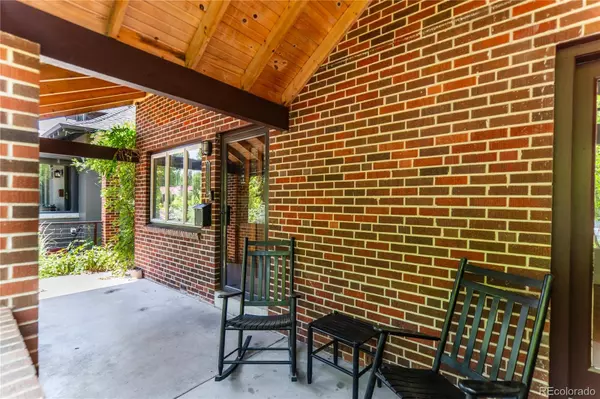$1,275,000
$1,350,000
5.6%For more information regarding the value of a property, please contact us for a free consultation.
3 Beds
2 Baths
2,659 SqFt
SOLD DATE : 09/16/2024
Key Details
Sold Price $1,275,000
Property Type Single Family Home
Sub Type Single Family Residence
Listing Status Sold
Purchase Type For Sale
Square Footage 2,659 sqft
Price per Sqft $479
Subdivision Washington Park
MLS Listing ID 5460430
Sold Date 09/16/24
Style Traditional
Bedrooms 3
Full Baths 2
HOA Y/N No
Abv Grd Liv Area 2,464
Originating Board recolorado
Year Built 1949
Annual Tax Amount $7,108
Tax Year 2023
Lot Size 4,791 Sqft
Acres 0.11
Property Description
This home blends loft style industrial design features with a classic bungalow feel. Just a few blocks to light rail, Whole Foods, Sprouts, Old So. Pearl St. and a stroll through the park to Gaylord St shops and dining, this location can't be beat for urban living. A large front porch surrounded by established perennial plantings welcomes you with beauty and nature. rent both floors, live in one and rent the other or use as a single family home! The spacious living room is anchored with a gas fireplace and a built in library case surround. The kitchen and dining areas flow seamlessly to create a great entertaining space. The gourmet kitchen has classic soapstone counters, stainless appliances, considerable cabinet space. 2 adjacent bedrooms on the main feature hardwood floors, large closets and share a spacious European style 4 piece bath with an open walk-in shower. Each bedroom has its own door to the outside living spaces. Through the kitchen to the back yard you will find a covered dining area surrounded by lush gardens. The second level accessible via a back staircase can be shut off as an in-law apartment, primary bedroom retreat or guest quarters. The second level offers a unique living space with a large primary suite, ample closet space, a large living area anchored with a gas fireplace and skylights, a private dining area, kitchen space with sink, microwave and beverage cooler, and a 3/4 bath with an alcove plumbed for a stackable washer and dryer. Off the dining space is a unique catwalk to a second level dining patio to enjoy dinner under the stars! An adjacent bonus room could be an in-home gym or studio. There is a one car garage and also a carport for 2 vehicles off the alley. Imagine being a few blocks to the Old South Pearl Farmers Market, great dining and shopping, or hopping on light rail for theater or sports, then being just 2 blocks from Washington Park. This home offers so many opportunities and options. New sewer line and radon system.
Location
State CO
County Denver
Zoning U-SU-B
Rooms
Basement Partial
Main Level Bedrooms 2
Interior
Interior Features High Ceilings, In-Law Floor Plan, Smoke Free, Stone Counters
Heating Hot Water, Natural Gas
Cooling Evaporative Cooling
Flooring Tile, Wood
Fireplaces Number 2
Fireplaces Type Living Room, Recreation Room
Fireplace Y
Appliance Bar Fridge, Cooktop, Dishwasher, Disposal, Double Oven, Microwave, Range, Range Hood, Refrigerator, Sump Pump
Exterior
Exterior Feature Balcony, Private Yard, Rain Gutters
Garage Spaces 2.0
Fence Full
Utilities Available Cable Available, Electricity Connected, Natural Gas Available
Roof Type Architecural Shingle
Total Parking Spaces 3
Garage Yes
Building
Lot Description Level
Sewer Public Sewer
Level or Stories Two
Structure Type Brick,Frame,Stucco
Schools
Elementary Schools Steele
Middle Schools Merrill
High Schools South
School District Denver 1
Others
Senior Community No
Ownership Individual
Acceptable Financing Cash, Conventional, Jumbo
Listing Terms Cash, Conventional, Jumbo
Special Listing Condition None
Read Less Info
Want to know what your home might be worth? Contact us for a FREE valuation!

Our team is ready to help you sell your home for the highest possible price ASAP

© 2024 METROLIST, INC., DBA RECOLORADO® – All Rights Reserved
6455 S. Yosemite St., Suite 500 Greenwood Village, CO 80111 USA
Bought with LPT Realty






