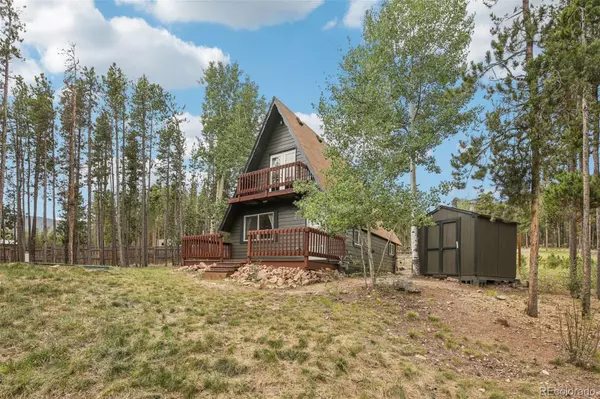$435,000
$435,000
For more information regarding the value of a property, please contact us for a free consultation.
1 Bed
1 Bath
672 SqFt
SOLD DATE : 09/19/2024
Key Details
Sold Price $435,000
Property Type Single Family Home
Sub Type Single Family Residence
Listing Status Sold
Purchase Type For Sale
Square Footage 672 sqft
Price per Sqft $647
Subdivision Brook Forest Estates
MLS Listing ID 6331541
Sold Date 09/19/24
Style A-Frame
Bedrooms 1
Three Quarter Bath 1
HOA Y/N No
Abv Grd Liv Area 672
Originating Board recolorado
Year Built 1963
Annual Tax Amount $1,376
Tax Year 2023
Lot Size 1.000 Acres
Acres 1.0
Property Description
Beautiful A-frame on a private acre of land in Brooke Forest Estates! You are going to love this one bedroom, one bathroom home and everything it has to offer. When you are home, enjoy the fully fenced yard, abundant wildflowers, and take in all the wildlife that regularly visits (different species of birds, deer, red fox, black fox, and black bear). Work from home? The upstairs office is next to french doors that open to the balcony, making for a peaceful workspace. Ready to hit the trails? You are 5-10 minutes from hiking and trailheads in any direction! You are 20 minutes to Aspen Park or Evergreen as well, making it easy to get to grocery stores, restaurants, and entertainment. This home has been exceptionally cared for and is ready for you to move in and enjoy the perks of peaceful mountain life. New interior and exterior paint, brand new kitchen stove, newer kitchen appliances, newer washer/dryer, advanced septic system, whole house filtration/sediment filter. Schedule your showing today!
Location
State CO
County Clear Creek
Zoning MR-1
Interior
Interior Features Laminate Counters, Vaulted Ceiling(s)
Heating Baseboard, Natural Gas, Pellet Stove, Wall Furnace
Cooling Air Conditioning-Room
Flooring Carpet, Laminate, Tile
Fireplace Y
Appliance Dryer, Microwave, Oven, Refrigerator, Washer
Exterior
Exterior Feature Balcony, Fire Pit, Private Yard
Fence Full
Utilities Available Electricity Available, Natural Gas Connected
Roof Type Composition
Total Parking Spaces 4
Garage No
Building
Lot Description Sloped
Sewer Septic Tank
Water Well
Level or Stories Two
Structure Type Frame,Wood Siding
Schools
Elementary Schools King Murphy
Middle Schools Clear Creek
High Schools Clear Creek
School District Clear Creek Re-1
Others
Senior Community No
Ownership Individual
Acceptable Financing 1031 Exchange, Cash, Conventional, FHA, VA Loan
Listing Terms 1031 Exchange, Cash, Conventional, FHA, VA Loan
Special Listing Condition None
Read Less Info
Want to know what your home might be worth? Contact us for a FREE valuation!

Our team is ready to help you sell your home for the highest possible price ASAP

© 2024 METROLIST, INC., DBA RECOLORADO® – All Rights Reserved
6455 S. Yosemite St., Suite 500 Greenwood Village, CO 80111 USA
Bought with Porchlight Real Estate Group






