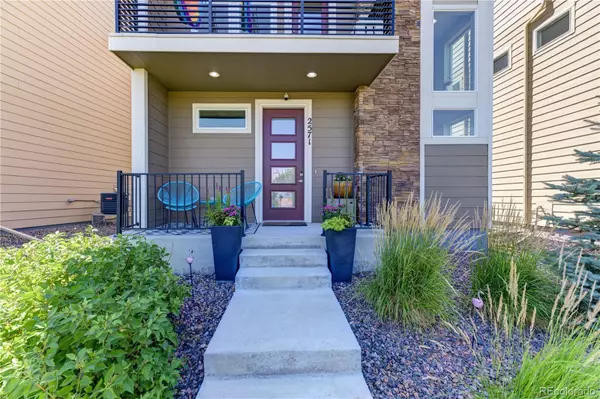$683,000
$674,000
1.3%For more information regarding the value of a property, please contact us for a free consultation.
2 Beds
3 Baths
1,922 SqFt
SOLD DATE : 09/25/2024
Key Details
Sold Price $683,000
Property Type Single Family Home
Sub Type Single Family Residence
Listing Status Sold
Purchase Type For Sale
Square Footage 1,922 sqft
Price per Sqft $355
Subdivision Hunting Hill/Cityscape
MLS Listing ID 2190680
Sold Date 09/25/24
Style Urban Contemporary
Bedrooms 2
Full Baths 1
Half Baths 1
Three Quarter Bath 1
Condo Fees $182
HOA Fees $182/mo
HOA Y/N Yes
Originating Board recolorado
Year Built 2019
Annual Tax Amount $6,516
Tax Year 2023
Lot Size 1,742 Sqft
Acres 0.04
Property Description
Rare opportunity!! Waterfront property!! Stand-alone cityscape Soho with most amazing PANORAMIC LAKE and MOUNTAIN VIEWS! The essence of urban luxury living! One of the first resales facing the lake in the community ($40K lot premium paid). Built in 2019, this stunning single family home is perfect for an active, low maintenance lifestyle with the ability to lock and leave. As you enter, the ground floor offers an additional space for storage, mud-room, office, or whatever you desire! The main floor is an entertainer's dream! Walk into an expansive, open kitchen/living area, high above McLellan Reservoir and all you see is water!! You have most spectacular northwestern views of the foothills with gorgeous sunsets easily viewed from every single level of this amazing home! And as for the south, this home is overlooking beautifully landscaped community greenbelt. This is by far, the best situated home in the community! The gourmet kitchen offers waterfall quartz center island, walk-in pantry, and stainless-steel appliances, perfect for any aspiring chef! Office nook and half bath located off living area. Upstairs, you will find a spacious bedroom with a private full bath and row of windows with lake and mountain views! The primary suite with an ensuite bath is complete with large shower, double vanity, and a spacious walk-in closet. Laundry closet with washer & dryer included. BALI motorized blinds controlled with a remote all throughout this home! Now the star of the this lovely home - the ROOFTOP DECK! Perfect entertaining space with most incredible views! It offers multiple sitting areas, fire pit table (included), large umbrella for shade and garden/flower boxes! Gas hookup is also available for barbeques and grills. Close to C-470/Santa Fe Dr/Downtown Littleton. The Highline Canal trail is accessed directly to the south, just steps away for hiking or biking. Don't miss out on this fantastic home! VIDEO TOUR: https://www.youtube.com/watch?v=7YSbIg9kTAo&t=50s
Location
State CO
County Douglas
Zoning Residential
Rooms
Basement Crawl Space
Interior
Interior Features Ceiling Fan(s), Eat-in Kitchen, Entrance Foyer, Kitchen Island, Open Floorplan, Pantry, Primary Suite, Quartz Counters, Radon Mitigation System, Smoke Free, Walk-In Closet(s)
Heating Forced Air
Cooling Central Air
Flooring Carpet, Tile, Wood
Fireplaces Number 1
Fireplaces Type Electric, Kitchen
Fireplace Y
Appliance Convection Oven, Dishwasher, Disposal, Dryer, Microwave, Range, Range Hood, Refrigerator, Sump Pump, Washer
Laundry In Unit, Laundry Closet
Exterior
Exterior Feature Balcony, Fire Pit
Garage Dry Walled, Insulated Garage, Oversized, Storage
Garage Spaces 2.0
Fence None
Utilities Available Cable Available, Electricity Connected, Internet Access (Wired), Natural Gas Available, Natural Gas Connected
Waterfront Description Lake,Waterfront
View Lake, Mountain(s)
Roof Type Composition
Parking Type Dry Walled, Insulated Garage, Oversized, Storage
Total Parking Spaces 2
Garage Yes
Building
Lot Description Greenbelt, Landscaped, Open Space
Story Three Or More
Foundation Slab
Sewer Public Sewer
Water Public
Level or Stories Three Or More
Structure Type Frame,Stone
Schools
Elementary Schools Northridge
Middle Schools Mountain Ridge
High Schools Mountain Vista
School District Douglas Re-1
Others
Senior Community No
Ownership Individual
Acceptable Financing 1031 Exchange, Cash, Conventional, FHA, VA Loan
Listing Terms 1031 Exchange, Cash, Conventional, FHA, VA Loan
Special Listing Condition None
Pets Description Cats OK, Dogs OK
Read Less Info
Want to know what your home might be worth? Contact us for a FREE valuation!

Our team is ready to help you sell your home for the highest possible price ASAP

© 2024 METROLIST, INC., DBA RECOLORADO® – All Rights Reserved
6455 S. Yosemite St., Suite 500 Greenwood Village, CO 80111 USA
Bought with Simply Denver






