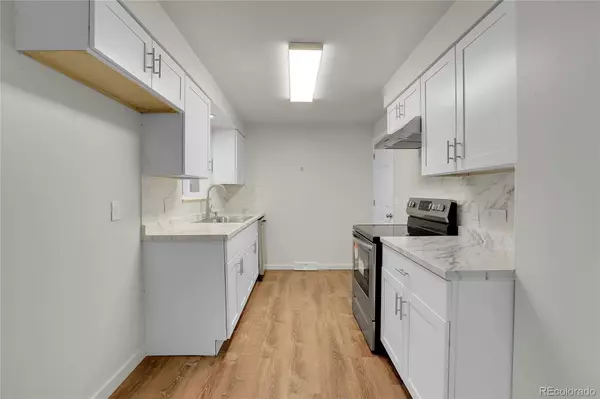$500,000
$518,000
3.5%For more information regarding the value of a property, please contact us for a free consultation.
4 Beds
2 Baths
1,900 SqFt
SOLD DATE : 09/26/2024
Key Details
Sold Price $500,000
Property Type Single Family Home
Sub Type Single Family Residence
Listing Status Sold
Purchase Type For Sale
Square Footage 1,900 sqft
Price per Sqft $263
Subdivision Village East
MLS Listing ID 4202756
Sold Date 09/26/24
Style Traditional
Bedrooms 4
Full Baths 1
Three Quarter Bath 1
HOA Y/N No
Abv Grd Liv Area 960
Originating Board recolorado
Year Built 1965
Annual Tax Amount $1,680
Tax Year 2022
Lot Size 8,276 Sqft
Acres 0.19
Property Description
Nestled in the heart of an established neighborhood in Aurora, this single-family home offers a perfect blend of charm and modern convenience. The main level welcomes you with a bright living room, a dining area, and an updated kitchen featuring updated cabinets, new stainless steel appliances and counters. The main level is complimented by wood flooring and newer paint throughout. Also on the main level are three bedrooms and a refreshed bathroom. Adding to the appeal, the main level is complemented by a sunroom that overlooks the expansive backyard, providing a serene retreat within your own space. Step outside to the fenced-in yard featuring a storage shed and a covered patio, creating an ideal setting for outdoor enjoyment and relaxation.
The basement can extend the living space, adding an extra bedroom and bathroom, enhancing the property's overall functionality. Enjoy the convenience of this home's location, with proximity to shopping, restaurants, and parks, offering the best of urban amenities while allowing you to unwind in the tranquility of your spacious yard. For outdoor enthusiasts, Cherry Creek State Park is just minutes away, providing a myriad of recreational opportunities. Commute with ease and access surrounding areas swiftly with the property's proximity to I-225 and Hwy 83. New roof, gutters, and furnace.
Location
State CO
County Arapahoe
Rooms
Basement Finished
Main Level Bedrooms 3
Interior
Heating Forced Air
Cooling None
Flooring Tile, Wood
Fireplaces Number 1
Fireplaces Type Basement
Fireplace Y
Appliance Dishwasher, Oven, Range
Laundry In Unit
Exterior
Exterior Feature Private Yard
Parking Features Concrete, Storage
Garage Spaces 2.0
Fence Full
Utilities Available Electricity Connected, Natural Gas Connected
Roof Type Composition
Total Parking Spaces 2
Garage Yes
Building
Lot Description Level
Sewer Public Sewer
Water Public
Level or Stories One
Structure Type Brick,Frame
Schools
Elementary Schools Village East
Middle Schools Prairie
High Schools Overland
School District Cherry Creek 5
Others
Senior Community No
Ownership Individual
Acceptable Financing Cash, Conventional, FHA, VA Loan
Listing Terms Cash, Conventional, FHA, VA Loan
Special Listing Condition None
Read Less Info
Want to know what your home might be worth? Contact us for a FREE valuation!

Our team is ready to help you sell your home for the highest possible price ASAP

© 2024 METROLIST, INC., DBA RECOLORADO® – All Rights Reserved
6455 S. Yosemite St., Suite 500 Greenwood Village, CO 80111 USA
Bought with Camber Realty, LTD






