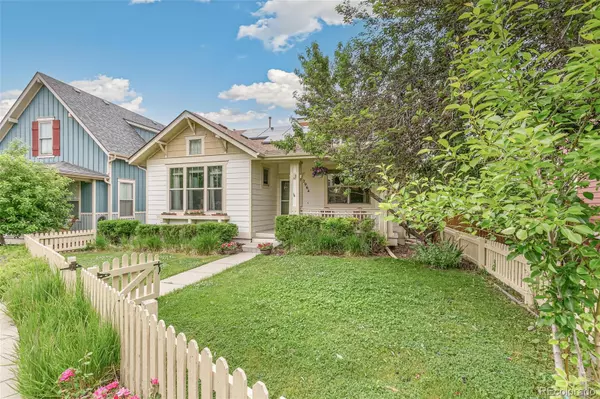$770,000
$775,000
0.6%For more information regarding the value of a property, please contact us for a free consultation.
4 Beds
3 Baths
2,252 SqFt
SOLD DATE : 10/04/2024
Key Details
Sold Price $770,000
Property Type Single Family Home
Sub Type Single Family Residence
Listing Status Sold
Purchase Type For Sale
Square Footage 2,252 sqft
Price per Sqft $341
Subdivision Central Park
MLS Listing ID 3214137
Sold Date 10/04/24
Style Traditional
Bedrooms 4
Full Baths 3
Condo Fees $48
HOA Fees $48/mo
HOA Y/N Yes
Abv Grd Liv Area 1,185
Originating Board recolorado
Year Built 2005
Annual Tax Amount $6,888
Tax Year 2023
Lot Size 4,791 Sqft
Acres 0.11
Property Description
Outdoor space doesn’t get better than this in Central Park! Imagine yourself in a charming picket-fenced front yard, complemented by a private fenced backyard. This home is uniquely situated on Central Park’s largest private courtyard, providing an exclusive green space for courtyard homeowners – your very own private park!
Step onto the inviting front porch & take in the serene courtyard views before heading inside. You’ll immediately appreciate the thoughtfully designed ranch featuring a rare main floor primary suite. Vaulted ceilings & natural light enhance the spaciousness of the primary suite, which includes a 5-piece ensuite & walk-in closet, creating the perfect sanctuary.
The convenience of one-level living is yours with a second bedroom, bathroom, laundry, kitchen, pantry, dining area, & 2-car attached garage, all on the main floor.
When guests arrive, work calls, or you simply want to spread out, the fully finished basement offers even more living space. Enjoy a spacious family room, a third large bedroom with ensuite bathroom for added privacy, & cozy 4th bedroom ideal for a small home office.
This home’s location offers sensational walkability to Eastbridge shops, Stanley Marketplace, & Westerly Creek trails, providing both ease & adventure. Just one block from the F15 Pool (with access to all Central Park pools), ensures summer is always a welcomed season, full of fun & relaxation. Tesla Solar Panels enhance energy efficiency & affordability. Xcel bill averages only $53/mo!
Additional features include a new roof in August 2024 with IR shingles, mature landscaping, a covered front porch & back patio perfect for outdoor dining. With easy access to downtown Denver, Anschutz Medical Campus, DIA & major highways, this home offers the perfect blend of suburban tranquility & urban convenience.
This is Colorado living at its finest. Welcome home!
Location
State CO
County Denver
Zoning R-MU-20
Rooms
Basement Finished, Full
Main Level Bedrooms 2
Interior
Interior Features Ceiling Fan(s), Eat-in Kitchen, Five Piece Bath, High Ceilings, High Speed Internet, In-Law Floor Plan, Kitchen Island, Open Floorplan, Pantry, Primary Suite, Smart Thermostat, Smoke Free, Vaulted Ceiling(s), Walk-In Closet(s), Wet Bar
Heating Forced Air, Natural Gas
Cooling Central Air
Flooring Carpet, Laminate, Tile, Wood
Fireplace N
Appliance Bar Fridge, Dishwasher, Disposal, Dryer, Microwave, Oven, Refrigerator, Sump Pump, Washer
Laundry Laundry Closet
Exterior
Exterior Feature Private Yard
Parking Features Concrete, Storage
Garage Spaces 2.0
Fence Partial
Utilities Available Cable Available, Electricity Connected, Natural Gas Connected
Roof Type Composition
Total Parking Spaces 2
Garage Yes
Building
Lot Description Greenbelt, Irrigated, Landscaped, Level, Sprinklers In Front, Sprinklers In Rear
Sewer Public Sewer
Water Public
Level or Stories One
Structure Type Frame,Other
Schools
Elementary Schools Westerly Creek
Middle Schools Denver Discovery
High Schools Northfield
School District Denver 1
Others
Senior Community No
Ownership Individual
Acceptable Financing Cash, Conventional
Listing Terms Cash, Conventional
Special Listing Condition None
Pets Description Yes
Read Less Info
Want to know what your home might be worth? Contact us for a FREE valuation!

Our team is ready to help you sell your home for the highest possible price ASAP

© 2024 METROLIST, INC., DBA RECOLORADO® – All Rights Reserved
6455 S. Yosemite St., Suite 500 Greenwood Village, CO 80111 USA
Bought with RE/MAX of Cherry Creek






