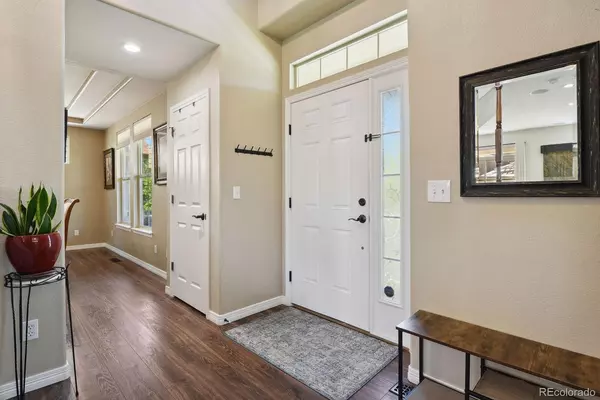$785,000
$790,000
0.6%For more information regarding the value of a property, please contact us for a free consultation.
4 Beds
5 Baths
3,737 SqFt
SOLD DATE : 10/07/2024
Key Details
Sold Price $785,000
Property Type Single Family Home
Sub Type Single Family Residence
Listing Status Sold
Purchase Type For Sale
Square Footage 3,737 sqft
Price per Sqft $210
Subdivision Idyllwilde/Reata North
MLS Listing ID 6592347
Sold Date 10/07/24
Style Contemporary
Bedrooms 4
Full Baths 3
Half Baths 1
Three Quarter Bath 1
Condo Fees $326
HOA Fees $326/mo
HOA Y/N Yes
Abv Grd Liv Area 2,985
Originating Board recolorado
Year Built 2006
Annual Tax Amount $4,979
Tax Year 2023
Lot Size 5,227 Sqft
Acres 0.12
Property Description
**Seller SEEKING A LEASE BACK for 1 to 4 YEARS AFTER CLOSING** Take advantage of an existing conventional mortgage roughly $500,000 at 3.25%. Not assumable, but open to creative financing. Rare & Beautiful 4 bed/5 bath home with a Carriage House! NEW Roof, New Dishwasher, Interior Paint, Both Water Heaters, HVAC, QuiteCool Whole House Fan, Levolor Cellular Shades, Main Level LVP Flooring, Open Stair Remodel, Garage Gym and Redline Custom Garage Cabinets -- all since 2020. Main Floor Office with Barn Doors. A Chef's Delight Kitchen includes slab natural stone, custom backsplash, solid wood cabinets and professional series Viking Appliances. The Great Room opens up to a custom oversized patio with built in outdoor kitchen and firepit both plumbed for natural gas. The exterior patio has direct access to a 490 square foot Carriage House -- a large finished room over garage with a full bath and a separate entrance. The property's landscaping is almost maintenance free. The front exterior landscaping and snow removal handled by HOA and backyard is high end artificial grass which is kid and pet friendly. So many more bells and whistles...Motorized Cellular Shades over Primary Tub, Honeywell Ademco Security System, Adagio Inspiration Falls Water Feature, Hale Dog Door (can be removed), Cable TV run to Patio, and so much more. Plus the Garage Gym includes Slat Walls, shelves, hooks & baskets; TuffRail; Mirrors; Pull-up Bar, Rubber Flooring, Rep Fitness Medicine Balls w/shelf, Mounted TV and Fan! This is all offered in the Award Winning Idyllwilde Neighborhood! Great Schools nearby! Plenty of Open Space, Trails, Tallman Meadow Park and the amazing Fika Coffee House. Plus access to the Community Club House, Swimming Pool & Fitness Center! (Floor plans in photos). **Seller SEEKING A LEASE BACK for 1 to 4 years after Closing**Seller holds an active real estate license.** 3d Tour and more pictures at https://capturecoloradohomes.gofullframe.com/bt/21864_E_Tallkid_Avenue.html
Location
State CO
County Douglas
Rooms
Basement Crawl Space, Finished, Partial, Sump Pump
Interior
Interior Features Ceiling Fan(s), Central Vacuum, Eat-in Kitchen, Five Piece Bath, Granite Counters, High Ceilings, High Speed Internet, In-Law Floor Plan, Jack & Jill Bathroom, Open Floorplan, Smoke Free, Utility Sink, Walk-In Closet(s)
Heating Forced Air, Natural Gas
Cooling Central Air
Flooring Carpet, Laminate, Tile
Fireplaces Number 1
Fireplaces Type Gas Log, Great Room
Fireplace Y
Appliance Convection Oven, Cooktop, Dishwasher, Disposal, Humidifier, Microwave, Refrigerator, Self Cleaning Oven, Sump Pump
Exterior
Exterior Feature Barbecue, Fire Pit
Parking Features Dry Walled, Finished
Garage Spaces 3.0
Roof Type Composition
Total Parking Spaces 3
Garage Yes
Building
Foundation Structural
Sewer Public Sewer
Water Public
Level or Stories Two
Structure Type Frame
Schools
Elementary Schools Pioneer
Middle Schools Cimarron
High Schools Legend
School District Douglas Re-1
Others
Senior Community No
Ownership Individual
Acceptable Financing Cash, Conventional, FHA, Owner Will Carry, VA Loan
Listing Terms Cash, Conventional, FHA, Owner Will Carry, VA Loan
Special Listing Condition None
Pets Description Cats OK, Dogs OK
Read Less Info
Want to know what your home might be worth? Contact us for a FREE valuation!

Our team is ready to help you sell your home for the highest possible price ASAP

© 2024 METROLIST, INC., DBA RECOLORADO® – All Rights Reserved
6455 S. Yosemite St., Suite 500 Greenwood Village, CO 80111 USA
Bought with Realty One Group View






