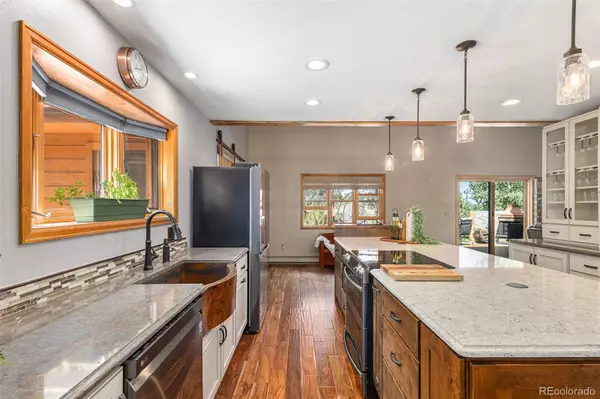$925,000
$925,000
For more information regarding the value of a property, please contact us for a free consultation.
4 Beds
3 Baths
4,537 SqFt
SOLD DATE : 10/09/2024
Key Details
Sold Price $925,000
Property Type Single Family Home
Sub Type Single Family Residence
Listing Status Sold
Purchase Type For Sale
Square Footage 4,537 sqft
Price per Sqft $203
Subdivision Woodlake Fil 3
MLS Listing ID 9166847
Sold Date 10/09/24
Bedrooms 4
Full Baths 2
Three Quarter Bath 1
HOA Y/N No
Originating Board recolorado
Year Built 1988
Annual Tax Amount $4,148
Tax Year 2023
Lot Size 5.170 Acres
Acres 5.17
Property Description
Welcome to your private mountain oasis—a 4,537 sf mountanesque retreat on 5.17 wooded acres offering peace, solitude, and stunning views. The long, winding drive leads to an oversized, covered deck, inviting you to relax and take in the serene surroundings.
Inside, a beautifully remodeled kitchen, completed in 2019, offers elegant cabinetry and a handy appliance garage. The vaulted family room features a striking two-story brick, wood-burning fireplace. Adjacent, a large bedroom with a full bath and a versatile second bedroom/office await. French doors lead to a sunroom filled with natural light from skylights—a perfect retreat.
Step outside to a massive Trex deck, outdoor fireplace, and breathtaking panoramic views—a true entertainer’s dream.
Upstairs, the expansive loft is ideal for a game of pool, foosball, or lounging at the bar. The primary suite is a sanctuary with a wood-burning stove, and a luxurious 5-piece ensuite bath featuring a clawfoot tub, oversized shower, and smart mirrors. Or take in the stunning views from your private deck while enjoying your morning coffee or evening glass of wine.
The lower level is perfect for multi-generational living, offering a bedroom, versatile living area, and large bath. The walkout basement leads to a hot tub for relaxation at the end of your day.
Storage is abundant with built-in floor safes, ample lower-level space, and two detached garages. The 2-car attached garage includes 220-volt outlets and coated floors, one detached garage features a 24'x30' workshop with 220-volt power and central vacuum. Radon mitigation.
With a concrete tile roof, solar panels, along with, new multi-split HVACs on each floor, boiler and fresh exterior paint in 2024, this energy-efficient home blends comfort, luxury, and nature. Experience the tranquility of this one-of-a-kind mountain retreat.
Location
State CO
County El Paso
Zoning RR-5
Rooms
Basement Partial, Walk-Out Access
Main Level Bedrooms 2
Interior
Interior Features Breakfast Nook, Ceiling Fan(s), Eat-in Kitchen, Five Piece Bath, Granite Counters, High Ceilings, Kitchen Island, Primary Suite, Radon Mitigation System, Vaulted Ceiling(s), Walk-In Closet(s)
Heating Active Solar, Hot Water, Wood Stove
Cooling Air Conditioning-Room
Flooring Tile, Vinyl, Wood
Fireplaces Number 3
Fireplaces Type Family Room, Outside, Primary Bedroom, Wood Burning, Wood Burning Stove
Fireplace Y
Appliance Cooktop, Dishwasher, Disposal, Microwave, Self Cleaning Oven
Exterior
Exterior Feature Balcony, Garden, Lighting, Private Yard, Rain Gutters, Spa/Hot Tub
Garage 220 Volts, Asphalt, Concrete, Floor Coating
Garage Spaces 6.0
Fence Full
Roof Type Spanish Tile
Parking Type 220 Volts, Asphalt, Concrete, Floor Coating
Total Parking Spaces 6
Garage Yes
Building
Lot Description Many Trees
Story Two
Sewer Septic Tank
Water Well
Level or Stories Two
Structure Type Frame,Wood Siding
Schools
Elementary Schools Bennett Ranch
Middle Schools Falcon
High Schools Falcon
School District District 49
Others
Senior Community No
Ownership Individual
Acceptable Financing Cash, Conventional, FHA, VA Loan
Listing Terms Cash, Conventional, FHA, VA Loan
Special Listing Condition None
Read Less Info
Want to know what your home might be worth? Contact us for a FREE valuation!

Our team is ready to help you sell your home for the highest possible price ASAP

© 2024 METROLIST, INC., DBA RECOLORADO® – All Rights Reserved
6455 S. Yosemite St., Suite 500 Greenwood Village, CO 80111 USA
Bought with NAV Real Estate






