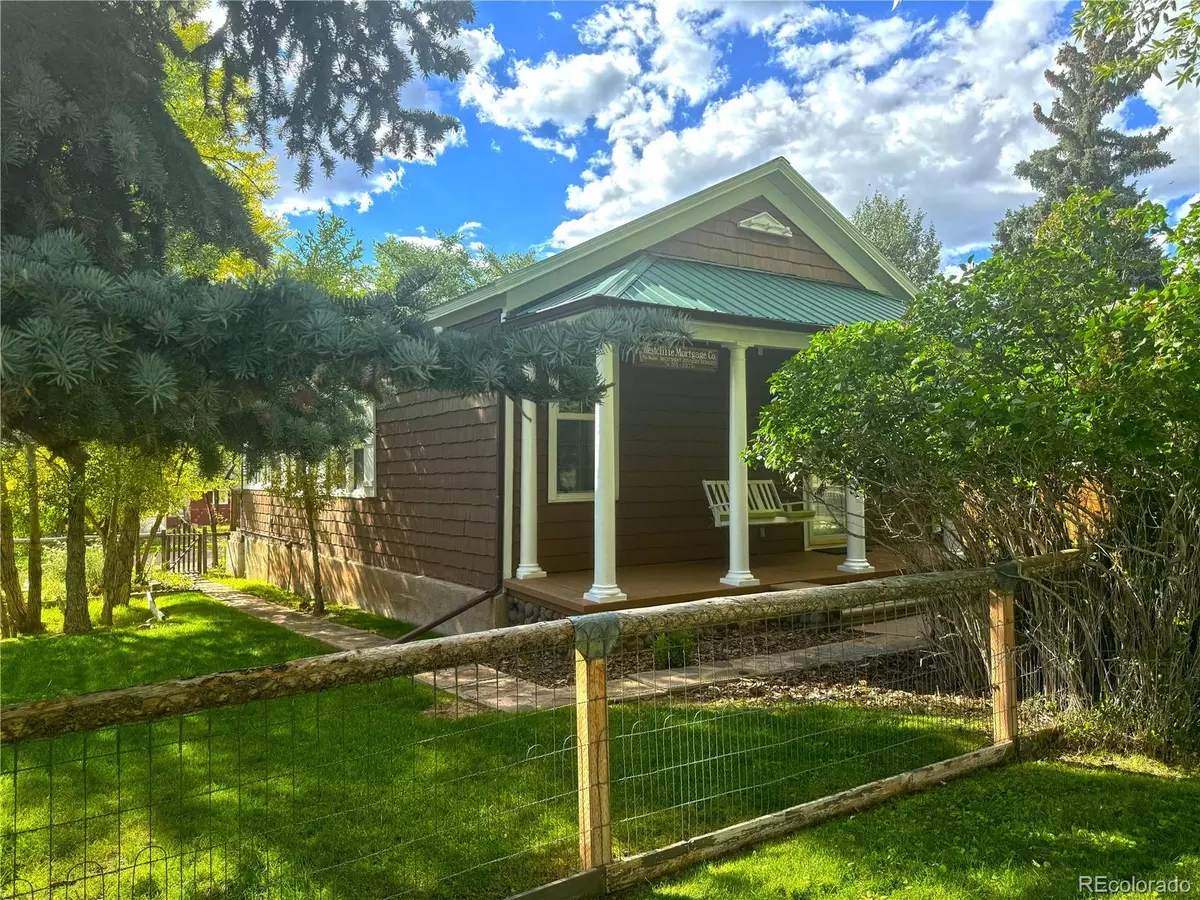$465,000
$495,000
6.1%For more information regarding the value of a property, please contact us for a free consultation.
3 Beds
3 Baths
1,006 SqFt
SOLD DATE : 10/10/2024
Key Details
Sold Price $465,000
Property Type Single Family Home
Sub Type Single Family Residence
Listing Status Sold
Purchase Type For Sale
Square Footage 1,006 sqft
Price per Sqft $462
Subdivision Town Of Westcliffe
MLS Listing ID 4077197
Sold Date 10/10/24
Style Cottage
Bedrooms 3
Full Baths 1
Half Baths 1
Three Quarter Bath 1
HOA Y/N No
Abv Grd Liv Area 1,006
Originating Board recolorado
Year Built 1899
Annual Tax Amount $697
Tax Year 2023
Lot Size 6,098 Sqft
Acres 0.14
Property Description
A charming Main Home completely renovated W 3 BR and 2 BA on a desirable, fenced & oversized corner lot w spectacular Sangre Mountain views. Features include a propane Vermont Casting stove, oversized new windows, high ceilings & original HW floors. A delightful kitchen is accentuated by a farmhouse sink & is framed w handcrafted Swiss maker cabinets. A separate DR is drenched in natural light as is the spacious sunroom with access to the outdoors featuring an oversized deck for garden & mountain viewing & a lovely covered front porch w a swing to enjoy the neighborhood. As a bonus, there is a Cottage w a newly renovated interior & exterior featuring vaulted ceilings w hand-hewn beams, original hardwood flooring, radiant heat, a queen size murphy bed plus a sofa sleeper, a full bathroom with jacuzzi tub, oversized hand-crafted kitchenette, a patio, garden tool shed & an attached garage with attic storage. This property is in the beautiful Heart of Old Town Westcliffe with a state-of-the-art health clinic a few blocks away. Enjoy an easy stroll to the post office, grocery store, library or the Bluff for an evening of dark skies designated star gazing. Enjoy!
Location
State CO
County Custer
Zoning Residential
Rooms
Basement Cellar, Crawl Space
Main Level Bedrooms 3
Interior
Interior Features Ceiling Fan(s), High Ceilings, No Stairs, Smoke Free, Utility Sink
Heating Electric, Forced Air, Propane, Radiant Floor
Cooling None
Flooring Carpet, Tile, Wood
Fireplaces Number 1
Fireplaces Type Gas Log, Living Room
Equipment Satellite Dish
Fireplace Y
Appliance Cooktop, Dryer, Gas Water Heater, Microwave, Oven, Range, Refrigerator, Washer
Laundry In Unit
Exterior
Exterior Feature Garden, Lighting, Private Yard
Garage Driveway-Gravel, Exterior Access Door, Lighted, Storage
Garage Spaces 1.0
Fence Partial
Utilities Available Electricity Connected, Internet Access (Wired), Phone Connected, Propane
View Mountain(s)
Roof Type Metal
Total Parking Spaces 1
Garage Yes
Building
Lot Description Corner Lot, Landscaped, Level, Sprinklers In Rear
Foundation Block
Sewer Public Sewer
Water Public
Level or Stories One
Structure Type Cement Siding,Frame
Schools
Elementary Schools Custer County
Middle Schools Custer County
High Schools Custer County
School District Custer County C-1
Others
Senior Community No
Ownership Corporation/Trust
Acceptable Financing Cash, Conventional
Listing Terms Cash, Conventional
Special Listing Condition None
Pets Description Cats OK, Dogs OK
Read Less Info
Want to know what your home might be worth? Contact us for a FREE valuation!

Our team is ready to help you sell your home for the highest possible price ASAP

© 2024 METROLIST, INC., DBA RECOLORADO® – All Rights Reserved
6455 S. Yosemite St., Suite 500 Greenwood Village, CO 80111 USA
Bought with HomeSmart Preferred Realty






