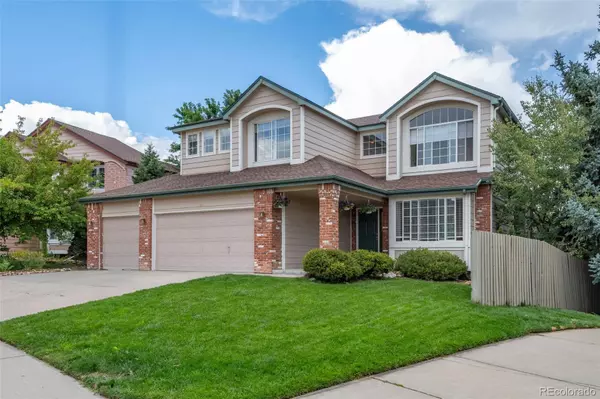$1,065,000
$1,065,000
For more information regarding the value of a property, please contact us for a free consultation.
5 Beds
4 Baths
3,337 SqFt
SOLD DATE : 10/16/2024
Key Details
Sold Price $1,065,000
Property Type Single Family Home
Sub Type Single Family Residence
Listing Status Sold
Purchase Type For Sale
Square Footage 3,337 sqft
Price per Sqft $319
Subdivision Rock Creek Ranch
MLS Listing ID 8136281
Sold Date 10/16/24
Style Contemporary
Bedrooms 5
Full Baths 2
Half Baths 1
Three Quarter Bath 1
Condo Fees $280
HOA Fees $23/ann
HOA Y/N Yes
Abv Grd Liv Area 2,525
Originating Board recolorado
Year Built 1997
Annual Tax Amount $6,564
Tax Year 2023
Lot Size 6,534 Sqft
Acres 0.15
Property Description
OPEN SUNDAY 12-2 PM! Popular Rock Creek floor plan ideally located backing to open space with a walking path on one side is just a short walk to Superior Elementary School, the North Pool & extensive neighborhood trails & community parks. Featuring brand new carpet & paint, this well designed floor plan offers gleaming wood flooring on the entire main floor, a main floor 5th bedroom with walk-in closet & convenient 3/4 bath or the perfect work from home space. The generous sized kitchen with large center island, slab granite counters, pantry & updated appliances opens to a spacious family room with vaulted ceilings, skylights, gas fireplace, built-ins & picturesque windows that provide tons of natural sunlight and is the perfect space for family gatherings or entertaining, or spread out in the formal living/dining areas. 4 bedrooms on the upper floor including the primary suite which is separated from the other 3 bedroom & boasts vaulted ceilings, walk-in closet & 5-PC bath. The other 3 bedrooms share a large full bath with double vanity & linen closet. Retreat to the finished Walkout Lower Level with a 1/2 bath and flexible rec/bonus room perfect for game/movie night or teenagers. There is also a large unfinished space currently used as a home gym or great for additional storage. Rock Creek & Superior is the place to be with multiple parks, top-rated schools, pools, tennis, open space, trails, Downtown Superior, restaurants & easy access to Flatirons Crossing, Boulder & Denver!
Location
State CO
County Boulder
Zoning Resi
Rooms
Basement Exterior Entry, Finished, Full, Sump Pump, Walk-Out Access
Main Level Bedrooms 1
Interior
Interior Features Ceiling Fan(s), Eat-in Kitchen, Five Piece Bath, High Speed Internet, Kitchen Island, Open Floorplan, Pantry, Smoke Free, Vaulted Ceiling(s), Walk-In Closet(s)
Heating Forced Air, Natural Gas
Cooling Central Air
Flooring Carpet, Wood
Fireplaces Number 1
Fireplaces Type Family Room, Gas, Gas Log
Fireplace Y
Appliance Cooktop, Dishwasher, Disposal, Dryer, Gas Water Heater, Microwave, Oven, Refrigerator, Self Cleaning Oven, Sump Pump, Washer
Laundry In Unit
Exterior
Exterior Feature Private Yard
Garage Concrete, Exterior Access Door
Garage Spaces 3.0
Fence Full
Utilities Available Cable Available, Electricity Connected, Natural Gas Connected
View Mountain(s)
Roof Type Composition
Total Parking Spaces 3
Garage Yes
Building
Lot Description Greenbelt, Landscaped, Many Trees, Master Planned, Sprinklers In Front, Sprinklers In Rear
Foundation Structural
Sewer Public Sewer
Water Public
Level or Stories Two
Structure Type Brick,Frame
Schools
Elementary Schools Superior
Middle Schools Eldorado K-8
High Schools Monarch
School District Boulder Valley Re 2
Others
Senior Community No
Ownership Individual
Acceptable Financing Cash, Conventional, Jumbo
Listing Terms Cash, Conventional, Jumbo
Special Listing Condition None
Read Less Info
Want to know what your home might be worth? Contact us for a FREE valuation!

Our team is ready to help you sell your home for the highest possible price ASAP

© 2024 METROLIST, INC., DBA RECOLORADO® – All Rights Reserved
6455 S. Yosemite St., Suite 500 Greenwood Village, CO 80111 USA
Bought with 8z Real Estate






