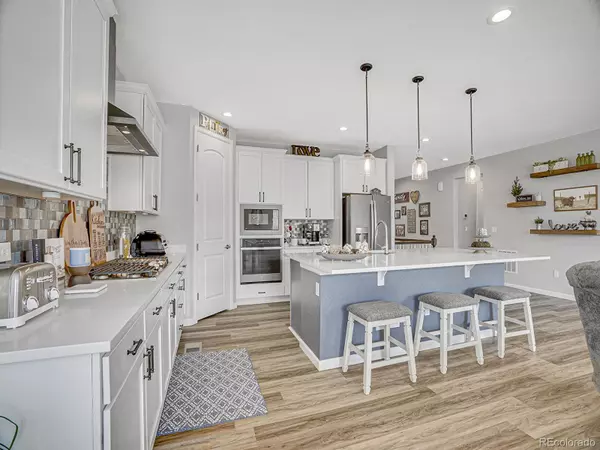$619,000
$619,900
0.1%For more information regarding the value of a property, please contact us for a free consultation.
4 Beds
3 Baths
2,956 SqFt
SOLD DATE : 10/16/2024
Key Details
Sold Price $619,000
Property Type Single Family Home
Sub Type Single Family Residence
Listing Status Sold
Purchase Type For Sale
Square Footage 2,956 sqft
Price per Sqft $209
Subdivision Pierson Park
MLS Listing ID 8477105
Sold Date 10/16/24
Bedrooms 4
Full Baths 1
Three Quarter Bath 2
Condo Fees $85
HOA Fees $85/mo
HOA Y/N Yes
Abv Grd Liv Area 1,843
Originating Board recolorado
Year Built 2021
Annual Tax Amount $6,435
Tax Year 2023
Property Description
Welcome to this stunning ranch-style home that has a open living concept with lots of room on both levels. You can entertain and enjoy the fully finished basement. The main floor offers an incredible kitchen island, gas stove and so much more and opens to the great room. The master bedroom has his and her closets with lots of room. The room size is 18 x 15 and has 5 piece master bathroom for you to enjoy. The laundry is on the main floor for your convenience and ceiling fans in all the rooms. The basement has a mother in law kitchen or bar area and has a huge family room for your big screen TV and game tables. The patio is nice and relaxing for your BBQ's and backs to a walking trail. On the side of the home is a open lot per the builder. Solar has the opportunity to make for much lower utility payments. The 3 car garage is perfect for your two cars and your cycle or toys for the kids, or use your mind for whatever you want. This home beams with pride of ownership and pride. Don't wait on this one!
Location
State CO
County Adams
Rooms
Basement Finished
Main Level Bedrooms 3
Interior
Interior Features Ceiling Fan(s), Eat-in Kitchen, Five Piece Bath, High Ceilings, Kitchen Island, Pantry, Smoke Free
Heating Active Solar, Forced Air
Cooling Central Air
Flooring Carpet
Fireplace N
Appliance Dishwasher, Disposal, Microwave, Oven, Refrigerator
Exterior
Parking Features Concrete
Garage Spaces 3.0
Roof Type Composition
Total Parking Spaces 3
Garage Yes
Building
Sewer Community Sewer
Water Public
Level or Stories One
Structure Type Frame
Schools
Elementary Schools Northeast
Middle Schools Overland Trail
High Schools Brighton
School District School District 27-J
Others
Senior Community No
Ownership Individual
Acceptable Financing 1031 Exchange, Cash, Conventional, Jumbo
Listing Terms 1031 Exchange, Cash, Conventional, Jumbo
Special Listing Condition None
Read Less Info
Want to know what your home might be worth? Contact us for a FREE valuation!

Our team is ready to help you sell your home for the highest possible price ASAP

© 2024 METROLIST, INC., DBA RECOLORADO® – All Rights Reserved
6455 S. Yosemite St., Suite 500 Greenwood Village, CO 80111 USA
Bought with RE/MAX Leaders






