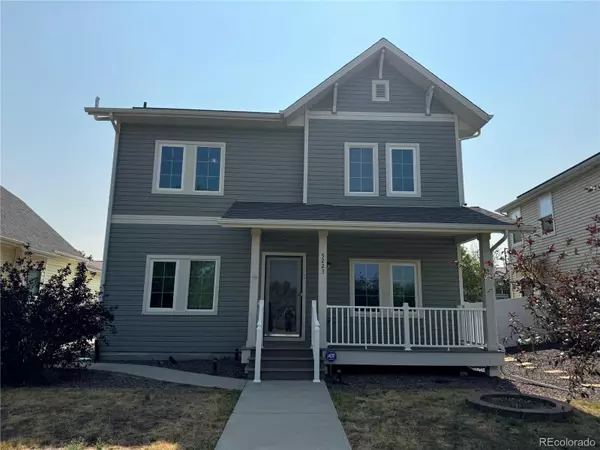$547,000
$549,900
0.5%For more information regarding the value of a property, please contact us for a free consultation.
4 Beds
4 Baths
3,027 SqFt
SOLD DATE : 10/16/2024
Key Details
Sold Price $547,000
Property Type Single Family Home
Sub Type Single Family Residence
Listing Status Sold
Purchase Type For Sale
Square Footage 3,027 sqft
Price per Sqft $180
Subdivision Green Valley Ranch
MLS Listing ID 4012195
Sold Date 10/16/24
Style Traditional
Bedrooms 4
Full Baths 2
Half Baths 1
Three Quarter Bath 1
HOA Y/N No
Abv Grd Liv Area 2,215
Originating Board recolorado
Year Built 2011
Annual Tax Amount $4,348
Tax Year 2023
Lot Size 6,098 Sqft
Acres 0.14
Property Description
Discover the charm and spaciousness of this 2-story home located in the vibrant Green Valley Ranch community. This property features 4 bedrooms, 4 bathrooms, a 2-car garage, and a fenced backyard, making it an ideal setting for both relaxation and entertainment.
As you enter, you're greeted by an open layout that seamlessly connects the family room, dining area, and kitchen, creating an inviting atmosphere for family gatherings and casual living. The kitchen stands out with its large island, stylish backsplash, stainless steel appliances, and ample counter space, catering to all your culinary needs.
The main floor also includes a convenient office space, perfect for work-from-home days or a quiet reading nook. Ascend to the upper level to find a generously sized master bedroom, complete with an amazing spa-like bathroom, offering a private retreat within your home. The upstairs also houses a practical laundry room, three additional bedrooms, and a second bathroom, ensuring plenty of space for family and guests.
The basement has been thoughtfully finished to provide a vast, flexible area that could be easily adapted to include another bedroom. A basement bathroom with a large soaker tub adds a touch of luxury and convenience.
Situated close to DIA and with easy access to I-70, I-25, and E-470, this home offers seamless connectivity to the wider Denver area. Enjoy leisurely walks to the nearby golf course, open parks, and trails, enhancing the quality of life in this community.
While this home requires some TLC, it presents a fantastic opportunity to infuse your personal touch and create the dream home you've always wanted in a desirable location.
There is a .5% Green Valley Ranch HOA transfer fee, which is to be paid by buyer.
Location
State CO
County Denver
Zoning C-MU-20
Rooms
Basement Full
Interior
Interior Features Eat-in Kitchen, Kitchen Island, Open Floorplan, Primary Suite, Walk-In Closet(s)
Heating Electric, Geothermal, Heat Pump
Cooling Central Air
Fireplace N
Appliance Dishwasher, Disposal, Oven, Refrigerator
Exterior
Exterior Feature Private Yard
Garage Spaces 2.0
Roof Type Composition
Total Parking Spaces 2
Garage Yes
Building
Lot Description Level
Sewer Public Sewer
Water Public
Level or Stories Two
Structure Type Frame,Vinyl Siding
Schools
Elementary Schools Waller
Middle Schools Dsst: Green Valley Ranch
High Schools Dr. Martin Luther King
School District Denver 1
Others
Senior Community No
Ownership Agent Owner
Acceptable Financing 1031 Exchange, Cash, Conventional, FHA, Other, VA Loan
Listing Terms 1031 Exchange, Cash, Conventional, FHA, Other, VA Loan
Special Listing Condition None
Read Less Info
Want to know what your home might be worth? Contact us for a FREE valuation!

Our team is ready to help you sell your home for the highest possible price ASAP

© 2024 METROLIST, INC., DBA RECOLORADO® – All Rights Reserved
6455 S. Yosemite St., Suite 500 Greenwood Village, CO 80111 USA
Bought with Elite Realty Network LLC






