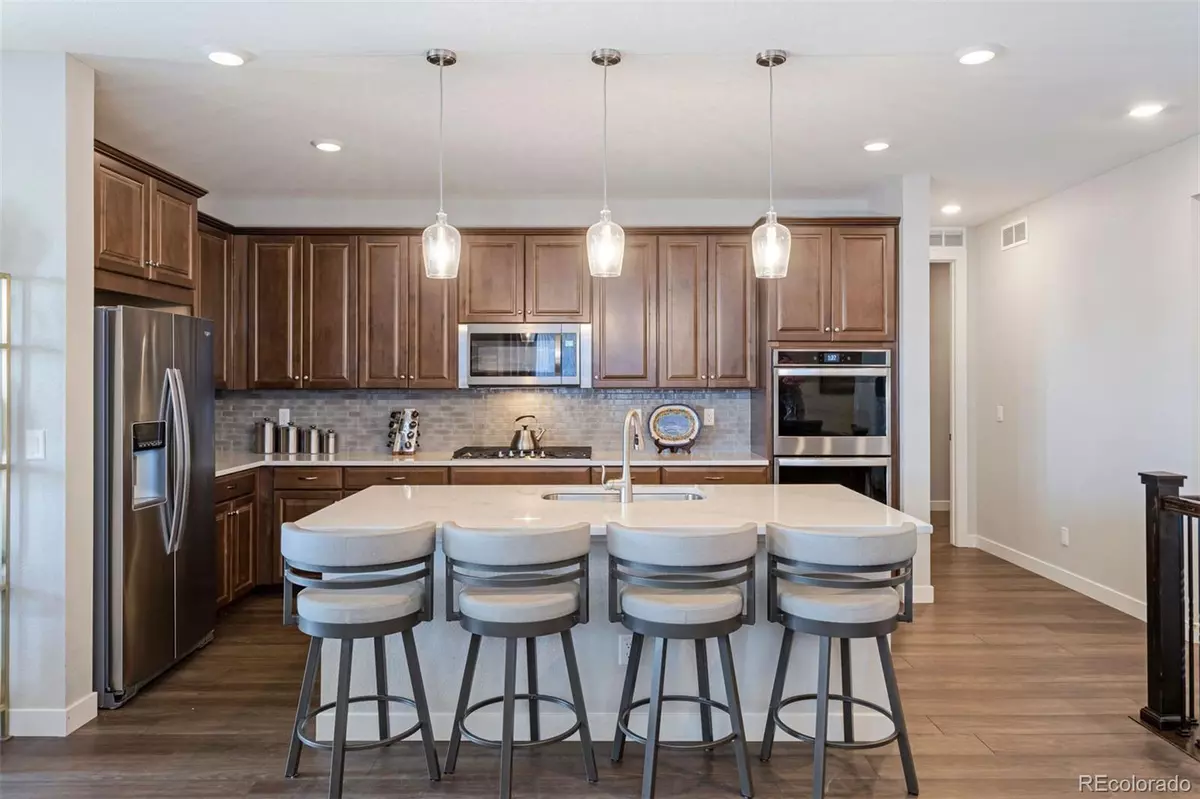$750,000
$750,000
For more information regarding the value of a property, please contact us for a free consultation.
3 Beds
3 Baths
2,698 SqFt
SOLD DATE : 10/18/2024
Key Details
Sold Price $750,000
Property Type Single Family Home
Sub Type Single Family Residence
Listing Status Sold
Purchase Type For Sale
Square Footage 2,698 sqft
Price per Sqft $277
Subdivision The Canyons
MLS Listing ID 4810423
Sold Date 10/18/24
Bedrooms 3
Full Baths 1
Three Quarter Bath 2
Condo Fees $138
HOA Fees $138/mo
HOA Y/N Yes
Originating Board recolorado
Year Built 2021
Annual Tax Amount $7,976
Tax Year 2023
Lot Size 3,920 Sqft
Acres 0.09
Property Description
This inviting low-maintenance, ranch-style paired home situated in The Canyons neighborhood, offers a serene retreat with convenient access to all the amenities you desire. Step inside and discover a thoughtfully designed layout that effortlessly blends functionality with style. The main floor welcomes you with two spacious bedrooms, complemented by a versatile study/dining room that could easily be converted into a third bedroom to accommodate your evolving needs. The kitchen is a chef's dream, boasting a 5-burner gas stove, quiet-close cabinets with pull-out shelves, and a sizable island that overlooks the living room, creating an ideal space for entertaining friends and family. Retreat to the main floor primary suite, where natural light floods the room. The ensuite bath features double sinks, a bench shower, and a large walk-in closet with custom built-ins, providing ample storage and organization. Descend to the lower level, where high ceilings and expansive spaces await. Here, you'll find a spacious family room, a convenient 3/4 bath, and a generously sized bedroom complete with a walk-in closet and egress windows, perfect for guests or family members seeking privacy. Additionally, an enormous unfinished area offers endless possibilities, allowing you to tailor the space to your unique preferences. Outside, the fully fenced backyard beckons you to unwind and enjoy the tranquility of your surroundings. A drip system ensures effortless maintenance for your plants, while an extended patio provides the perfect setting for outdoor dining and relaxation.
With the HOA taking care of front yard landscape maintenance and snow removal, you can enjoy a worry-free lifestyle year-round. Plus, with easy access to shopping, restaurants, a community pool, coffee house, parks and expansive trails, you'll have everything you need to embrace the vibrant Colorado lifestyle.
Location
State CO
County Douglas
Rooms
Basement Full, Interior Entry, Sump Pump
Main Level Bedrooms 2
Interior
Interior Features Breakfast Nook, Ceiling Fan(s), Entrance Foyer, High Ceilings, Kitchen Island, Open Floorplan, Primary Suite, Smoke Free, Solid Surface Counters, Walk-In Closet(s)
Heating Forced Air, Natural Gas
Cooling Central Air
Flooring Carpet, Laminate
Fireplaces Number 1
Fireplaces Type Living Room
Fireplace Y
Appliance Cooktop, Dishwasher, Disposal, Double Oven, Humidifier, Refrigerator, Sump Pump, Water Purifier
Exterior
Garage Spaces 2.0
Utilities Available Electricity Available, Natural Gas Available
Roof Type Composition
Total Parking Spaces 2
Garage Yes
Building
Story One
Sewer Public Sewer
Water Public
Level or Stories One
Structure Type Brick,Frame
Schools
Elementary Schools Timber Trail
Middle Schools Rocky Heights
High Schools Rock Canyon
School District Douglas Re-1
Others
Senior Community No
Ownership Individual
Acceptable Financing Cash, Conventional
Listing Terms Cash, Conventional
Special Listing Condition None
Read Less Info
Want to know what your home might be worth? Contact us for a FREE valuation!

Our team is ready to help you sell your home for the highest possible price ASAP

© 2024 METROLIST, INC., DBA RECOLORADO® – All Rights Reserved
6455 S. Yosemite St., Suite 500 Greenwood Village, CO 80111 USA
Bought with RE/MAX ACCORD






