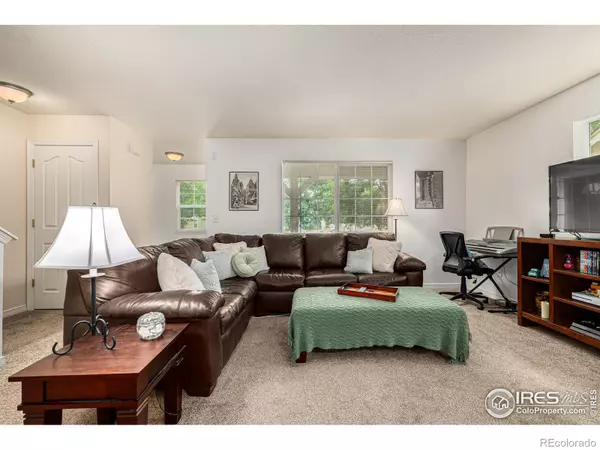$400,000
$414,500
3.5%For more information regarding the value of a property, please contact us for a free consultation.
3 Beds
4 Baths
1,933 SqFt
SOLD DATE : 10/23/2024
Key Details
Sold Price $400,000
Property Type Multi-Family
Sub Type Multi-Family
Listing Status Sold
Purchase Type For Sale
Square Footage 1,933 sqft
Price per Sqft $206
Subdivision Peak View
MLS Listing ID IR1012613
Sold Date 10/23/24
Style Contemporary
Bedrooms 3
Full Baths 3
Half Baths 1
Condo Fees $390
HOA Fees $390/mo
HOA Y/N Yes
Abv Grd Liv Area 1,303
Originating Board recolorado
Year Built 2005
Tax Year 2023
Lot Size 1,306 Sqft
Acres 0.03
Property Description
SELLER IS OFFERING CONCESSIONS WITH A FULL PRICE OFFER!! The search ends here with this captivating end-unit two-story retreat. Distinguished by its striking stone detailing and inviting patio, this townhome-style condo welcomes visitors with open arms. As you step through the charming foyer, discover an expansive living + dining area. This space exudes warmth, featuring a winsome picture window, soothing tones, tall ceilings, and an intuitive layout that enhances the flow of the home. The full-size kitchen includes a breakfast bar, abundant cabinets, ample counter space, as well as access to the attached one-car garage. The welcoming breakfast nook is easily accessible from both kitchen and living room, making it a functional bridge between the two. Upstairs, enjoy two generously-sized bedrooms - each complete with their own en-suite bathroom and a spacious sliding door closet for any storage needs. The laundry closet, equipped with washer and dryer, adds convenience-as does the additional half-bath for guests. The finished basement extends the homes functionality with an additional large bedroom with a spacious walk-in closet and its own full bathroom, as well as a versatile storage room. Situated in a quiet neighborhood, this low-maintenance community ensures peace of mind. Located just off West Elizabeth with easy access to the CSU campus - as well as exceptional shopping, dining, and schools - this home offers a lifestyle of ease and accessibility. Whether you're a homebuyer or an investor seeking a rental property with close proximity to campus, hiking trails, or beautiful Overland Park, this exceptional home offers the perfect balance of charm and functionality.
Location
State CO
County Larimer
Zoning Res
Rooms
Basement Full
Interior
Interior Features Eat-in Kitchen, Open Floorplan, Walk-In Closet(s)
Heating Forced Air
Cooling Ceiling Fan(s), Central Air
Fireplace Y
Appliance Dishwasher, Disposal, Dryer, Microwave, Oven, Refrigerator, Washer
Laundry In Unit
Exterior
Garage Oversized
Garage Spaces 1.0
Utilities Available Electricity Available, Internet Access (Wired)
View Mountain(s)
Roof Type Composition
Total Parking Spaces 1
Garage Yes
Building
Sewer Public Sewer
Water Public
Level or Stories Two
Structure Type Wood Frame
Schools
Elementary Schools Bauder
Middle Schools Blevins
High Schools Rocky Mountain
School District Poudre R-1
Others
Ownership Individual
Acceptable Financing Cash, Conventional, VA Loan
Listing Terms Cash, Conventional, VA Loan
Read Less Info
Want to know what your home might be worth? Contact us for a FREE valuation!

Our team is ready to help you sell your home for the highest possible price ASAP

© 2024 METROLIST, INC., DBA RECOLORADO® – All Rights Reserved
6455 S. Yosemite St., Suite 500 Greenwood Village, CO 80111 USA
Bought with Non-IRES






