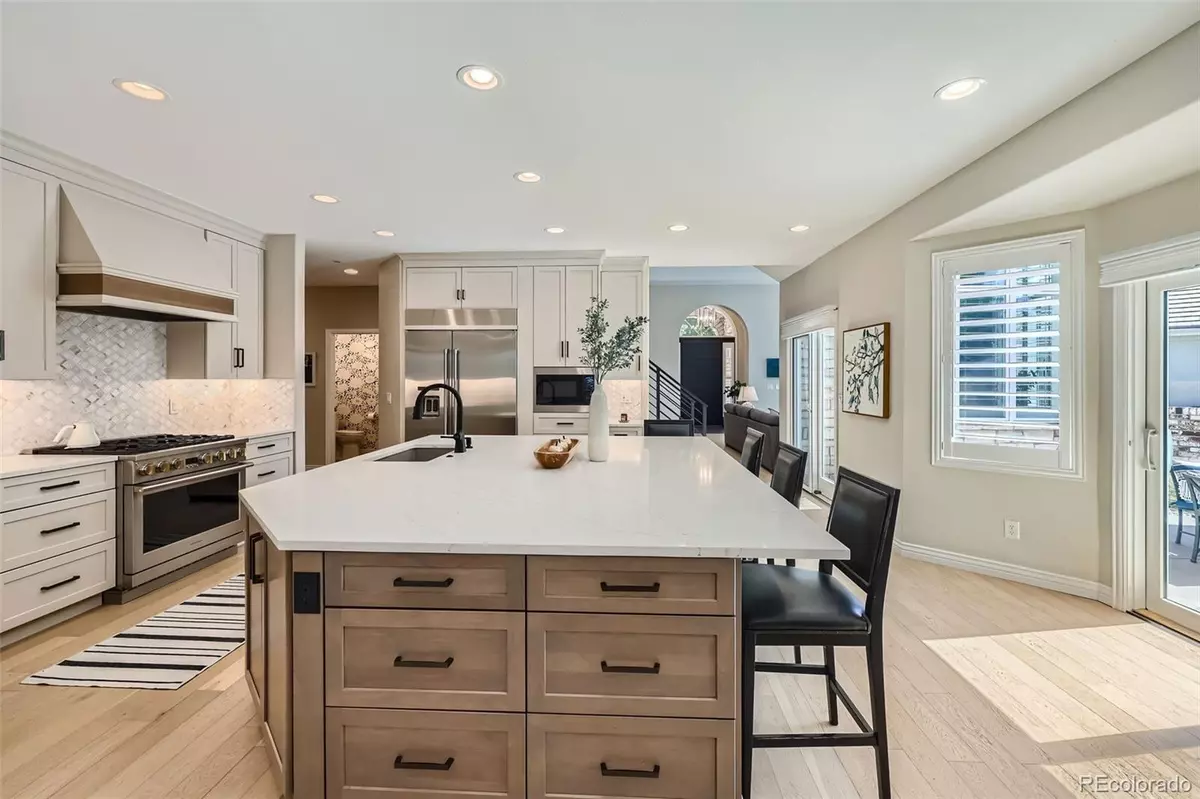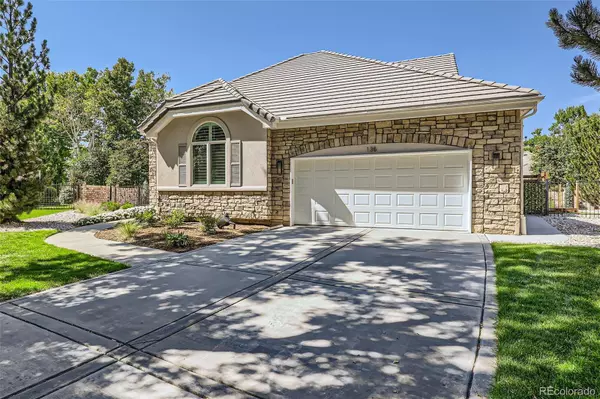$2,125,000
$2,150,000
1.2%For more information regarding the value of a property, please contact us for a free consultation.
5 Beds
6 Baths
5,465 SqFt
SOLD DATE : 10/30/2024
Key Details
Sold Price $2,125,000
Property Type Single Family Home
Sub Type Single Family Residence
Listing Status Sold
Purchase Type For Sale
Square Footage 5,465 sqft
Price per Sqft $388
Subdivision Bateleur At The Preserve
MLS Listing ID 6384682
Sold Date 10/30/24
Style Traditional
Bedrooms 5
Full Baths 2
Half Baths 2
Three Quarter Bath 2
Condo Fees $1,500
HOA Fees $500/qua
HOA Y/N Yes
Abv Grd Liv Area 3,248
Originating Board recolorado
Year Built 1993
Annual Tax Amount $6,800
Tax Year 2023
Lot Size 9,583 Sqft
Acres 0.22
Property Description
Spectacular Bateleur home! Exquisitely remodeled, so you can move right in! Custom remodeled in 2022 with over $700,000 in improvements by Austin Signature Homes! The basement is brand new and finished in 2022! Light and bright and located on a great cul-de-sac! This home features a primary main floor bedroom suite, new engineered brushed oak hardwood floors, custom cabinets, quartz counter tops, all new bathrooms, Pella windows and sliding doors, new custom plantation shutters, window coverings and so much more. Please review the complete improvement list. The elegant living room has soaring ceilings, a new gas fireplace and tile surround, and flows to a sitting room which could also be a dining room. The custom designed gourmet kitchen features new cabinets, quartz counter tops, marble backsplash, a huge center island, and top of the line appliances. The primary bedroom suite includes a five-piece bathroom, and a huge closet. There is an additional bedroom suite on the main level. Upstairs there is another bedroom, office and bathroom. The basement features a huge family room, work-out room, two bedrooms and two bathrooms. A fabulous home for making happy memories! Come quick, you don’t want to miss this exceptional home! This home is turnkey! Close to the Bateleur clubhouse with exercise room, meeting/party rooms, kitchens, swimming pool and hot tub and is conveniently located near 1-25, light rail, numerous athletic clubs, restaurants, shopping and the Koelbel library.
Location
State CO
County Arapahoe
Rooms
Basement Bath/Stubbed, Cellar, Crawl Space, Finished, Sump Pump
Main Level Bedrooms 2
Interior
Heating Forced Air
Cooling Central Air
Fireplace N
Appliance Bar Fridge, Convection Oven, Dishwasher, Disposal, Dryer, Gas Water Heater, Microwave, Oven, Range, Range Hood, Refrigerator, Self Cleaning Oven, Sump Pump, Washer
Laundry In Unit
Exterior
Exterior Feature Barbecue, Fire Pit, Garden, Gas Grill, Private Yard, Rain Gutters
Parking Features Concrete, Dry Walled, Exterior Access Door
Garage Spaces 2.0
Fence Full
Utilities Available Cable Available, Electricity Connected, Internet Access (Wired)
Roof Type Concrete
Total Parking Spaces 2
Garage Yes
Building
Lot Description Cul-De-Sac, Irrigated, Landscaped, Sprinklers In Front, Sprinklers In Rear
Foundation Slab
Sewer Public Sewer
Water Public
Level or Stories Two
Structure Type Frame,Stone
Schools
Elementary Schools Greenwood
Middle Schools West
High Schools Cherry Creek
School District Cherry Creek 5
Others
Senior Community No
Ownership Individual
Acceptable Financing Cash, Conventional, FHA, Jumbo, VA Loan
Listing Terms Cash, Conventional, FHA, Jumbo, VA Loan
Special Listing Condition None
Read Less Info
Want to know what your home might be worth? Contact us for a FREE valuation!

Our team is ready to help you sell your home for the highest possible price ASAP

© 2024 METROLIST, INC., DBA RECOLORADO® – All Rights Reserved
6455 S. Yosemite St., Suite 500 Greenwood Village, CO 80111 USA
Bought with RE/MAX Professionals






