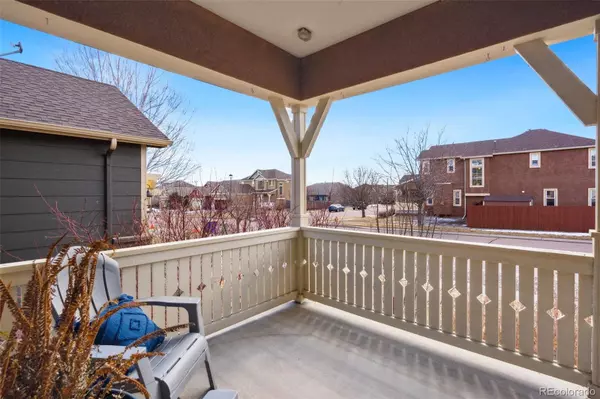$555,000
$560,000
0.9%For more information regarding the value of a property, please contact us for a free consultation.
5 Beds
4 Baths
3,344 SqFt
SOLD DATE : 11/01/2024
Key Details
Sold Price $555,000
Property Type Single Family Home
Sub Type Single Family Residence
Listing Status Sold
Purchase Type For Sale
Square Footage 3,344 sqft
Price per Sqft $165
Subdivision Greenhaven
MLS Listing ID 3792904
Sold Date 11/01/24
Bedrooms 5
Full Baths 3
Half Baths 1
Condo Fees $49
HOA Fees $16/qua
HOA Y/N Yes
Abv Grd Liv Area 2,254
Originating Board recolorado
Year Built 2006
Annual Tax Amount $1,580
Tax Year 2022
Lot Size 5,662 Sqft
Acres 0.13
Property Description
Immaculate 2-story home in Greenhaven with tons of upgrades. Gorgeous curb appeal welcomes you with a meticulous yard, covered front patio, & upscale stucco & stone exterior. 2 additional outdoor living areas, & no neighbors directly behind, provides amazing outdoor living. Inside, hardwood floors & 9-ft ceilings throughout the main level set the tone for luxury in space. The front living room is filled w/abundant natural light & features a gas fireplace w/stenciled tile. An arched entry hallway leads into the great room. The open kitchen is a chef’s dream, equipped w/ a large island, Cambria quartz countertops, SS appliances, & a gas range. The adjacent dining area, illuminated by a chandelier, adds to the kitchen's charm. The great room features a corner of windows & an inset entertainment nook. The main level includes a versatile bed/office & a half bath. Central A/C ensures year-round comfort. The laundry room is enhanced with cabinet space. Upstairs, the primary bedroom is a sanctuary with recessed ceilings, an oversized walk-in closet, & a luxurious en-suite bath with a soaking tub, glass-framed shower, & dual vanities. Two additional bedrooms & a full bath complete the 2nd floor. The finished basement offers a spacious rec room, a full bath, & a large bedroom with a walk-in closet. The landscaped backyard is a private oasis with a large deck, sandbox, & privacy fence. The side patio, enclosed on 3 sides, includes a storage shed & a natural gas line for your grill. The south-facing driveway (for easier snow melt) & 2-car garage, which includes high ceilings, storage shelves, a 220V outlet for EV charging, & a fridge, add to the home's upgrades and function. Additional features include Tesla solar panels installed in 2022 with a 10-yr warranty, a community park, green space, sidewalks, & walking trails. Close to numerous amenities, this home is a rare find in Greenhaven. Don’t miss the opportunity to make this exquisite property your new home!
Location
State CO
County El Paso
Zoning PUD AO
Rooms
Basement Full
Main Level Bedrooms 1
Interior
Interior Features Built-in Features, Ceiling Fan(s), High Ceilings, Walk-In Closet(s)
Heating Active Solar, Forced Air, Natural Gas, Solar
Cooling Central Air, Other
Flooring Carpet
Fireplaces Type Gas, Other
Fireplace N
Appliance Dishwasher, Disposal, Microwave, Range, Refrigerator
Exterior
Exterior Feature Balcony, Private Yard
Parking Features 220 Volts, Concrete
Garage Spaces 2.0
Fence Partial
Utilities Available Electricity Connected, Natural Gas Connected, Phone Available
Roof Type Composition
Total Parking Spaces 2
Garage Yes
Building
Lot Description Landscaped, Level, Many Trees, Near Public Transit
Sewer Public Sewer
Level or Stories Two
Structure Type Stone,Stucco
Schools
Elementary Schools Ridgeview
Middle Schools Sky View
High Schools Vista Ridge
School District District 49
Others
Senior Community No
Ownership Individual
Acceptable Financing Cash, Conventional, FHA, VA Loan
Listing Terms Cash, Conventional, FHA, VA Loan
Special Listing Condition None
Pets Allowed Yes
Read Less Info
Want to know what your home might be worth? Contact us for a FREE valuation!

Our team is ready to help you sell your home for the highest possible price ASAP

© 2024 METROLIST, INC., DBA RECOLORADO® – All Rights Reserved
6455 S. Yosemite St., Suite 500 Greenwood Village, CO 80111 USA
Bought with NON MLS PARTICIPANT






