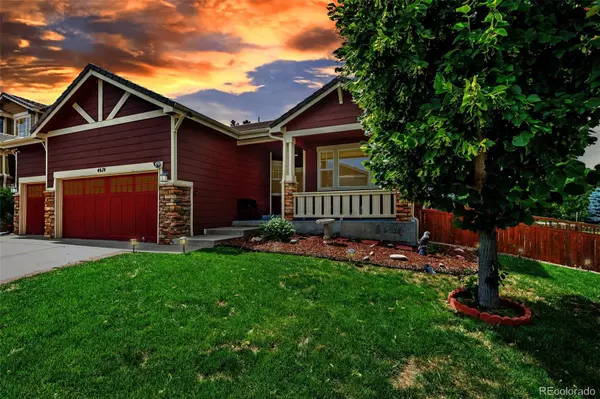$625,000
$625,000
For more information regarding the value of a property, please contact us for a free consultation.
4 Beds
3 Baths
2,057 SqFt
SOLD DATE : 11/01/2024
Key Details
Sold Price $625,000
Property Type Single Family Home
Sub Type Single Family Residence
Listing Status Sold
Purchase Type For Sale
Square Footage 2,057 sqft
Price per Sqft $303
Subdivision The Meadows
MLS Listing ID 4502310
Sold Date 11/01/24
Bedrooms 4
Full Baths 2
Three Quarter Bath 1
Condo Fees $77
HOA Fees $77/mo
HOA Y/N Yes
Abv Grd Liv Area 2,057
Originating Board recolorado
Year Built 2003
Annual Tax Amount $4,764
Tax Year 2023
Lot Size 7,840 Sqft
Acres 0.18
Property Description
Welcome to this recently upgraded Ranch style home in The Meadows, a spacious haven in the highly sought after town of Castle Rock. This charming home boasts 4 bedrooms, 3 bathrooms, office space and a partially finished basement, all nestled on one of the larger corner lots in the neighborhood. You'll love the 3 car garage, perfect for Colorado winters and hot summers. The landscaping in front offers wonderful curb appeal while the backyard has two separate areas for multiple uses whether its an area for kids to play, your furry family member/s or entertaining family and friends. The artificial turf in the back yard makes for low maintenance so you can sit on the large deck and enjoy a fire watching the beautiful Colorado sunsets or sipping your morning coffee watching the sun rise for a new day! Inside you can enjoy the natural light that all the windows offers while you are either sitting and relaxing by the fireplace or entertaining. If you like to entertain or cook up a big meal the brand new stainless appliances including a cooktop and double oven will not disappoint, with abundant granite counter space, pantry and plenty of cabinets to store all your kitchen gadgets you will find the kitchen complete for all your needs. This home offers more relaxing opportunities after a long day with the large soaking tub in the 5 piece primary bathroom. Not mention the brand new floors throughout the home, fresh paint throughout and rebuilt kitchen cabinets this home is awaiting a new turnkey homeowner. With everything this home offers and the great proximity to the Castle Rock Outlets, many restaurants and dining, highway access, fun town events and schools you will want to claim your stake on this property becoming your next place to call Home!
Location
State CO
County Douglas
Rooms
Basement Finished, Unfinished
Main Level Bedrooms 3
Interior
Heating Forced Air
Cooling Central Air
Fireplaces Number 1
Fireplaces Type Family Room
Fireplace Y
Appliance Cooktop, Dishwasher, Disposal, Double Oven, Dryer, Refrigerator, Washer
Exterior
Exterior Feature Rain Gutters
Parking Features Concrete
Garage Spaces 3.0
Fence Full
Roof Type Spanish Tile
Total Parking Spaces 3
Garage Yes
Building
Lot Description Corner Lot, Landscaped, Sprinklers In Front, Sprinklers In Rear
Sewer Public Sewer
Level or Stories One
Structure Type Wood Siding
Schools
Elementary Schools Soaring Hawk
Middle Schools Castle Rock
High Schools Castle View
School District Douglas Re-1
Others
Senior Community No
Ownership Individual
Acceptable Financing Cash, Conventional, FHA, Other, VA Loan
Listing Terms Cash, Conventional, FHA, Other, VA Loan
Special Listing Condition None
Read Less Info
Want to know what your home might be worth? Contact us for a FREE valuation!

Our team is ready to help you sell your home for the highest possible price ASAP

© 2024 METROLIST, INC., DBA RECOLORADO® – All Rights Reserved
6455 S. Yosemite St., Suite 500 Greenwood Village, CO 80111 USA
Bought with RE/MAX Professionals






