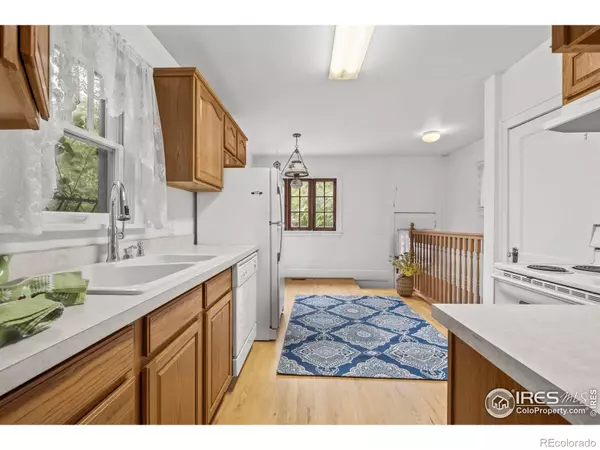$575,693
$589,000
2.3%For more information regarding the value of a property, please contact us for a free consultation.
2 Beds
2 Baths
1,164 SqFt
SOLD DATE : 11/01/2024
Key Details
Sold Price $575,693
Property Type Single Family Home
Sub Type Single Family Residence
Listing Status Sold
Purchase Type For Sale
Square Footage 1,164 sqft
Price per Sqft $494
Subdivision Olinger Gardens
MLS Listing ID IR1018974
Sold Date 11/01/24
Bedrooms 2
Full Baths 2
HOA Y/N No
Abv Grd Liv Area 1,164
Originating Board recolorado
Year Built 1926
Annual Tax Amount $3,462
Tax Year 2023
Lot Size 10,890 Sqft
Acres 0.25
Property Description
Welcome to a Historic Bungalow that sits on a 11,026 sq ft lot with lots of possibilities. You'll be Greeted by the Spacious & Inviting Front Porch with a Swing. Once inside the Decorative Fireplace w/ Mantel makes the Living room the Heart of the Home. Two bedrooms located right off the living room have Ample space and Beautiful Hardwood floors. The Main floor boasts a Traditional Bungalow layout with a Living Room 2 Bedrooms, a Bath, a Dining Room and a Kitchen. The Remodeled Kitchen where Natural light pours in through the Windows and has Access to the Back Patio. The unfinished Basement with fireplace has a private entrance. Step outside to find a two-car detached garage and a backyard with endless possibilities.Fenced Backyard features a patio, privacy, and a canvas for creating your own oasis. The home's desirable location is close to Sloan's Lake, Edgewater, and a variety of restaurants.
Location
State CO
County Jefferson
Zoning res
Rooms
Basement Partial
Main Level Bedrooms 2
Interior
Heating Forced Air
Fireplaces Type Basement, Living Room
Fireplace N
Appliance Dishwasher, Dryer, Oven, Refrigerator, Washer
Exterior
Garage Spaces 2.0
Fence Partial
Utilities Available Natural Gas Available
Roof Type Composition
Total Parking Spaces 2
Building
Lot Description Flood Zone
Water Public
Level or Stories One
Structure Type Wood Frame
Schools
Elementary Schools Lumberg
Middle Schools Other
High Schools Jefferson
School District Jefferson County R-1
Others
Ownership Individual
Acceptable Financing Cash, Conventional
Listing Terms Cash, Conventional
Read Less Info
Want to know what your home might be worth? Contact us for a FREE valuation!

Our team is ready to help you sell your home for the highest possible price ASAP

© 2024 METROLIST, INC., DBA RECOLORADO® – All Rights Reserved
6455 S. Yosemite St., Suite 500 Greenwood Village, CO 80111 USA
Bought with RE/MAX ALLIANCE






