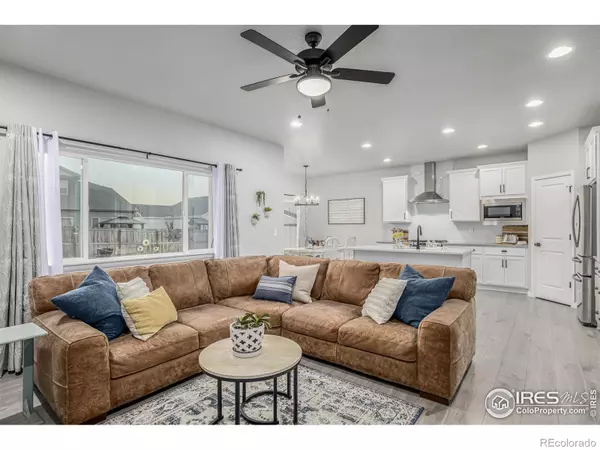$558,000
$550,000
1.5%For more information regarding the value of a property, please contact us for a free consultation.
4 Beds
4 Baths
2,596 SqFt
SOLD DATE : 11/08/2024
Key Details
Sold Price $558,000
Property Type Single Family Home
Sub Type Single Family Residence
Listing Status Sold
Purchase Type For Sale
Square Footage 2,596 sqft
Price per Sqft $214
Subdivision Sunfield
MLS Listing ID IR1019766
Sold Date 11/08/24
Style Contemporary
Bedrooms 4
Full Baths 2
Half Baths 1
Three Quarter Bath 1
Condo Fees $100
HOA Fees $8/ann
HOA Y/N Yes
Abv Grd Liv Area 1,767
Originating Board recolorado
Year Built 2022
Annual Tax Amount $3,924
Tax Year 2023
Lot Size 7,405 Sqft
Acres 0.17
Property Description
Introducing 1525 S Gardenia Dr: a stunning, designer home built in 2022 in the serene Sunfield community of Milliken, Colorado. This contemporary ranch 2-story offers 4 spacious bedrooms, including a luxurious primary suite with a 4-piece en-suite bathroom, perfect for relaxation. The open floorplan flows seamlessly from the designer kitchen, featuring soft quartz countertops, to the expansive living areas, and a large Dining Area bump-out unlike many other homes in the community. All appliances, including the refrigerator, washer, and dryer, are all included, making this home truly move-in ready for any home buyer. The fully finished basement includes a warm den/family room, spacious bedroom, workout room tucked away barn doors, and a convenient 3/4 bathroom, adding versatility to the home. The home owners were meticulous with designer touches throughout and even hid the utility room with style and function! Step outside to entertaining a gorgeous lush backyard and expansive back patio, complete with a new pergola-ideal for outdoor entertaining. The new 8 x 8 storage shed provides extra space for all your lawn essentials. The new professionally landscaped and irrigated yard offers space for kids or pets to play while providing beautiful curb appeal and a peaceful retreat. And Car enthusiasts will love the oversized 3-car garage, that has generous room for storage and even an ATV or a fourth small car, with sturdy new storage racks that convey with the home. At this incredible price you want to miss this opportunity to own such a complete like-new home in such a quiet new home community. Solar Purchase must be assumed by Buyers through ION Solar at $71.57/month and avg utility (gas & electric) is $45/month to Xcel Energy.
Location
State CO
County Weld
Zoning RES
Rooms
Basement Partial
Interior
Interior Features Eat-in Kitchen, Kitchen Island, Open Floorplan, Pantry, Walk-In Closet(s)
Heating Forced Air
Cooling Central Air
Flooring Laminate
Fireplace N
Appliance Dishwasher, Disposal, Dryer, Microwave, Oven, Refrigerator, Washer
Laundry In Unit
Exterior
Parking Features Oversized
Garage Spaces 3.0
Fence Fenced
Utilities Available Cable Available, Electricity Available, Internet Access (Wired), Natural Gas Available
Roof Type Composition
Total Parking Spaces 3
Garage Yes
Building
Lot Description Level, Sprinklers In Front
Sewer Public Sewer
Water Public
Level or Stories Two
Structure Type Wood Frame
Schools
Elementary Schools Milliken
Middle Schools Milliken
High Schools Roosevelt
School District Johnstown-Milliken Re-5J
Others
Ownership Individual
Acceptable Financing Cash, Conventional, FHA, VA Loan
Listing Terms Cash, Conventional, FHA, VA Loan
Read Less Info
Want to know what your home might be worth? Contact us for a FREE valuation!

Our team is ready to help you sell your home for the highest possible price ASAP

© 2024 METROLIST, INC., DBA RECOLORADO® – All Rights Reserved
6455 S. Yosemite St., Suite 500 Greenwood Village, CO 80111 USA
Bought with Non-IRES






