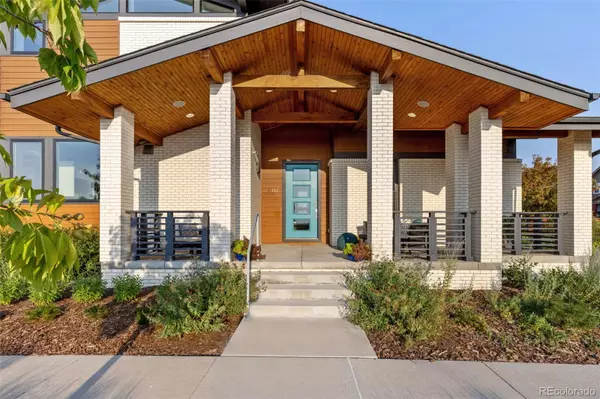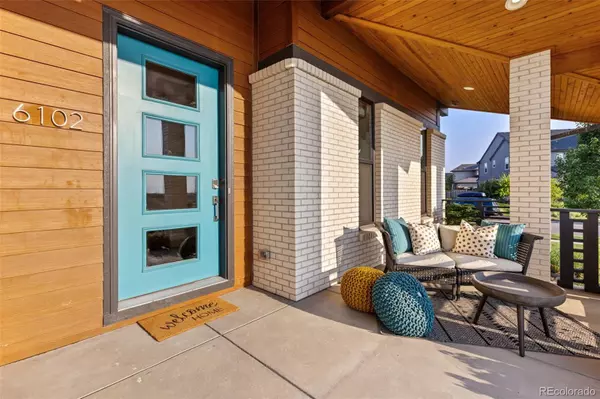$1,550,000
$1,575,000
1.6%For more information regarding the value of a property, please contact us for a free consultation.
5 Beds
5 Baths
4,442 SqFt
SOLD DATE : 11/15/2024
Key Details
Sold Price $1,550,000
Property Type Single Family Home
Sub Type Single Family Residence
Listing Status Sold
Purchase Type For Sale
Square Footage 4,442 sqft
Price per Sqft $348
Subdivision Central Park
MLS Listing ID 8515876
Sold Date 11/15/24
Bedrooms 5
Full Baths 3
Half Baths 1
Three Quarter Bath 1
Condo Fees $48
HOA Fees $48/mo
HOA Y/N Yes
Abv Grd Liv Area 3,203
Originating Board recolorado
Year Built 2017
Annual Tax Amount $12,588
Tax Year 2023
Lot Size 7,840 Sqft
Acres 0.18
Property Description
Welcome to an unparalleled masterpiece in Central Park—a Thrive 'Panacea' home that redefines luxury living. Perched gracefully on the Northwest peak of Beeler Park and surrounded by breathtaking mountain vistas, this exceptional property offers an expansive outdoor sanctuary and blends mid-century elegance with contemporary sophistication. The grand entryway invites you into an open and airy floor plan, highlighted by luxurious wood floors and striking modern finishes. The secluded off-entry main level office provides a serene work environment with backyard views. The gourmet kitchen is a culinary enthusiast’s dream. It features a large island, soft-close cabinetry, and a hex mosaic backsplash. State-of-the-art appliances elevate the cooking experience with DACOR fridge and a WOLF gas cooktop and double wall ovens, . The kitchen flows effortlessly to an inviting dining area and open-concept living space with an inviting fireplace. Step outside to the immense corner lot backyard, complete with a covered patio perfect for alfresco entertaining, a lush yard and an incredible herb, vegetable and strawberry garden! The home's back hall links to a powder room and a mudroom offering access to the finished 3-car garage with a Tesla Power Wall. The loft area provides a stylish buffer between the primary and secondary bedrooms. The opulent primary suite is a true sanctuary, featuring an adjacent office/flex room with spectacular west-facing mountain views, a modern ensuite bath & a walk-in closet. Two additional bedrooms, a full bath, and a laundry room complete this level. The beautifully finished basement is an entertainer’s haven, featuring a wet bar, a family room, two additional bedrooms(one with en-suite), a full bath & ample storage. Energy efficiency is paramount with OWNED solar & a heat pump, ensuring low utility costs and a sustainable lifestyle. Discover the pinnacle of luxury and craftsmanship with one of Thrive Home Builders' most distinguished offerings.
Location
State CO
County Denver
Zoning M-RX-5
Rooms
Basement Bath/Stubbed, Daylight, Finished, Full, Interior Entry, Sump Pump
Interior
Interior Features Entrance Foyer, Five Piece Bath, High Ceilings, Kitchen Island, Open Floorplan, Pantry, Primary Suite, Quartz Counters, Radon Mitigation System, Utility Sink, Walk-In Closet(s), Wet Bar
Heating Electric, Heat Pump
Cooling Central Air
Flooring Carpet, Tile, Wood
Fireplaces Number 1
Fireplaces Type Gas, Living Room
Equipment Air Purifier
Fireplace Y
Appliance Bar Fridge, Convection Oven, Cooktop, Dishwasher, Disposal, Double Oven, Dryer, Humidifier, Microwave, Range Hood, Refrigerator, Self Cleaning Oven, Sump Pump, Tankless Water Heater, Washer
Laundry In Unit
Exterior
Exterior Feature Garden, Lighting, Private Yard, Rain Gutters
Garage Electric Vehicle Charging Station(s), Exterior Access Door, Finished, Floor Coating, Lighted, Oversized, Storage
Garage Spaces 3.0
Fence Full
Utilities Available Cable Available, Electricity Connected, Natural Gas Connected
View Meadow, Mountain(s)
Roof Type Composition
Total Parking Spaces 3
Garage Yes
Building
Lot Description Corner Lot, Landscaped, Level, Many Trees, Master Planned, Near Public Transit, Open Space, Sprinklers In Front, Sprinklers In Rear
Sewer Public Sewer
Water Public
Level or Stories Two
Structure Type Cedar,Cement Siding,Frame
Schools
Elementary Schools Inspire
Middle Schools Denver Green
High Schools Northfield
School District Denver 1
Others
Senior Community No
Ownership Corporation/Trust
Acceptable Financing Cash, Conventional, FHA, VA Loan
Listing Terms Cash, Conventional, FHA, VA Loan
Special Listing Condition None
Read Less Info
Want to know what your home might be worth? Contact us for a FREE valuation!

Our team is ready to help you sell your home for the highest possible price ASAP

© 2024 METROLIST, INC., DBA RECOLORADO® – All Rights Reserved
6455 S. Yosemite St., Suite 500 Greenwood Village, CO 80111 USA
Bought with Colorado Home Realty






