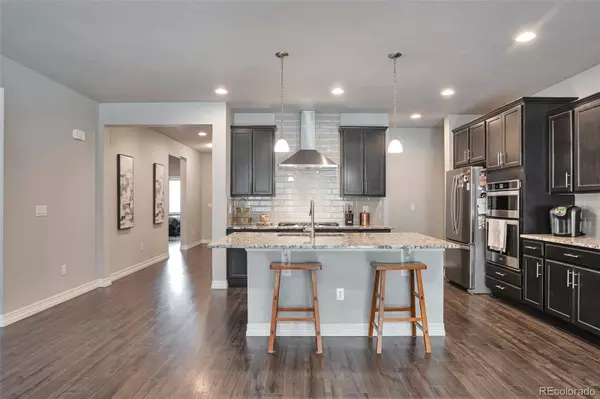$728,000
$750,000
2.9%For more information regarding the value of a property, please contact us for a free consultation.
4 Beds
3 Baths
2,541 SqFt
SOLD DATE : 11/26/2024
Key Details
Sold Price $728,000
Property Type Single Family Home
Sub Type Single Family Residence
Listing Status Sold
Purchase Type For Sale
Square Footage 2,541 sqft
Price per Sqft $286
Subdivision Terrain
MLS Listing ID 6522200
Sold Date 11/26/24
Bedrooms 4
Full Baths 3
Condo Fees $71
HOA Fees $71/mo
HOA Y/N Yes
Abv Grd Liv Area 2,541
Originating Board recolorado
Year Built 2018
Annual Tax Amount $5,830
Tax Year 2023
Lot Size 9,147 Sqft
Acres 0.21
Property Description
YOU MUST SEE!!! Amazing bright and spacious Ranch home with an open floorplan!!! The beautiful main level includes a Master Suite, 3 more bedrooms, 3 bathrooms, and laundry room that makes your life so easy! This dream home features luxurious laminate floors, new appliances, and granite countertops with soo many soft closing cabinets. Huge walk in pantry and mud room for all of your storage needs. The basement features 12-foot ceilings, offering endless opportunities to create another beautiful living area, another perfect place for entertaining to include a plumbed-in area to add another bedroom or Master with a bathroom. The home is conveniently located near unbeatable amenities, nestled in the secluded in the elegant neighborhood Terrain, surrounded by trails, and just a few miles from Castle Wood Canyon State Park and the Castle Rock Incline with Rec Center. Even though you're feeling like you're on a getaway vacation, it's just minutes away from schools, shopping, and restaurants!! Only 35 minutes away from the Ford Amiptheater too!!
Location
State CO
County Douglas
Rooms
Basement Unfinished
Main Level Bedrooms 4
Interior
Interior Features Ceiling Fan(s), Eat-in Kitchen, Entrance Foyer, Five Piece Bath, Granite Counters, In-Law Floor Plan, Kitchen Island, Open Floorplan, Pantry, Primary Suite, Walk-In Closet(s)
Heating Forced Air, Natural Gas
Cooling Other
Flooring Carpet, Concrete, Laminate, Tile
Fireplaces Number 1
Fireplaces Type Gas, Gas Log
Fireplace Y
Appliance Convection Oven, Dishwasher, Disposal, Dryer, Gas Water Heater, Microwave, Oven, Range, Range Hood, Refrigerator, Sump Pump, Washer
Exterior
Parking Features Oversized, Smart Garage Door
Garage Spaces 3.0
Fence Full
Utilities Available Cable Available, Electricity Available
Roof Type Composition
Total Parking Spaces 3
Garage Yes
Building
Lot Description Greenbelt, Landscaped, Open Space, Sprinklers In Front, Sprinklers In Rear
Foundation Slab
Sewer Public Sewer
Water Public
Level or Stories One
Structure Type Cement Siding,Concrete,Frame
Schools
Elementary Schools Sage Canyon
Middle Schools Mesa
High Schools Douglas County
School District Douglas Re-1
Others
Senior Community No
Ownership Individual
Acceptable Financing Cash, Conventional, FHA, Jumbo, VA Loan
Listing Terms Cash, Conventional, FHA, Jumbo, VA Loan
Special Listing Condition None
Pets Description Cats OK, Dogs OK
Read Less Info
Want to know what your home might be worth? Contact us for a FREE valuation!

Our team is ready to help you sell your home for the highest possible price ASAP

© 2024 METROLIST, INC., DBA RECOLORADO® – All Rights Reserved
6455 S. Yosemite St., Suite 500 Greenwood Village, CO 80111 USA
Bought with eXp Realty, LLC






