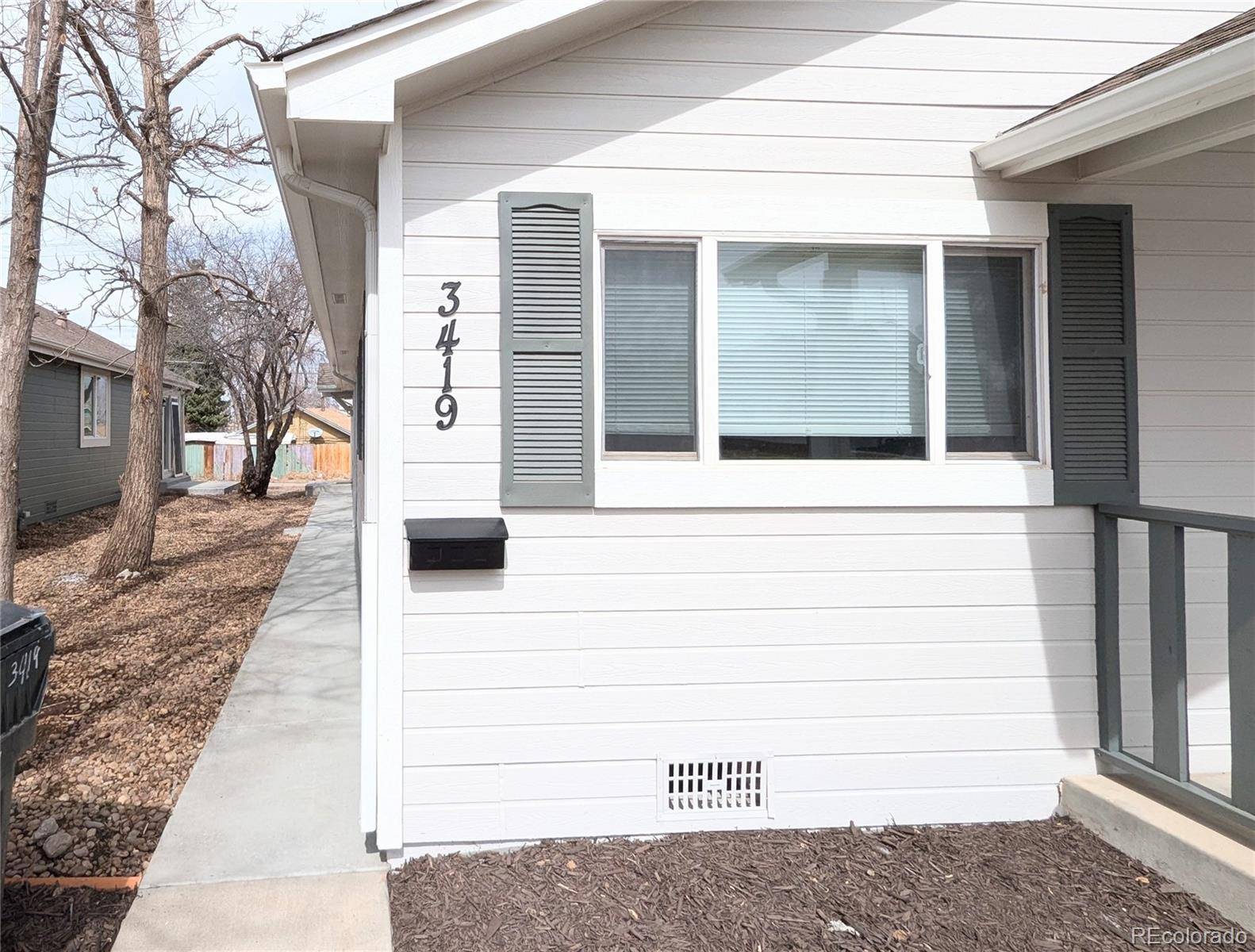$375,000
$374,973
For more information regarding the value of a property, please contact us for a free consultation.
3 Beds
2 Baths
1,056 SqFt
SOLD DATE : 05/06/2025
Key Details
Sold Price $375,000
Property Type Single Family Home
Sub Type Single Family Residence
Listing Status Sold
Purchase Type For Sale
Square Footage 1,056 sqft
Price per Sqft $355
Subdivision Adams Gardens
MLS Listing ID 3935413
Sold Date 05/06/25
Bedrooms 3
Full Baths 2
HOA Y/N No
Abv Grd Liv Area 1,056
Originating Board recolorado
Year Built 2002
Annual Tax Amount $1,666
Tax Year 2024
Lot Size 2,956 Sqft
Acres 0.07
Property Sub-Type Single Family Residence
Property Description
Style meets practicality in this beautifully refreshed 3-bedroom, 2-bathroom duplex! With 1,056 sq. ft. of updated charm, this home has been given a serious glow-up. Fresh exterior paint makes for instant curb appeal, while a 5-year roof certification, and anew AC ensures year-round comfort. Inside, everything feels brand new—fresh paint, sleek laminate flooring, plush carpet, and just the right touch with modern light fixtures. The kitchen is a showstopper with sparkling new countertops, a trendy backsplash, and brand-new dishwasher and microwave. Both bathrooms have been updated and feature stylish new vanities and tops. Move-in ready and packed with updates, this home is the perfect blend of comfort and convenience!
Location
State CO
County Denver
Zoning E-SU-D1X
Rooms
Main Level Bedrooms 3
Interior
Heating Forced Air, Natural Gas
Cooling Central Air
Flooring Carpet, Laminate
Fireplace N
Appliance Dishwasher, Microwave, Range, Refrigerator
Exterior
Utilities Available Electricity Available, Electricity Connected, Natural Gas Available, Natural Gas Connected
Roof Type Composition
Total Parking Spaces 2
Garage No
Building
Lot Description Level
Sewer Public Sewer
Level or Stories One
Structure Type Frame
Schools
Elementary Schools Munroe
Middle Schools Strive Westwood
High Schools Southwest Early College
School District Denver 1
Others
Senior Community No
Ownership Corporation/Trust
Acceptable Financing Cash, Conventional, FHA, VA Loan
Listing Terms Cash, Conventional, FHA, VA Loan
Special Listing Condition None
Read Less Info
Want to know what your home might be worth? Contact us for a FREE valuation!

Our team is ready to help you sell your home for the highest possible price ASAP

© 2025 METROLIST, INC., DBA RECOLORADO® – All Rights Reserved
6455 S. Yosemite St., Suite 500 Greenwood Village, CO 80111 USA
Bought with Real Metro Realty





